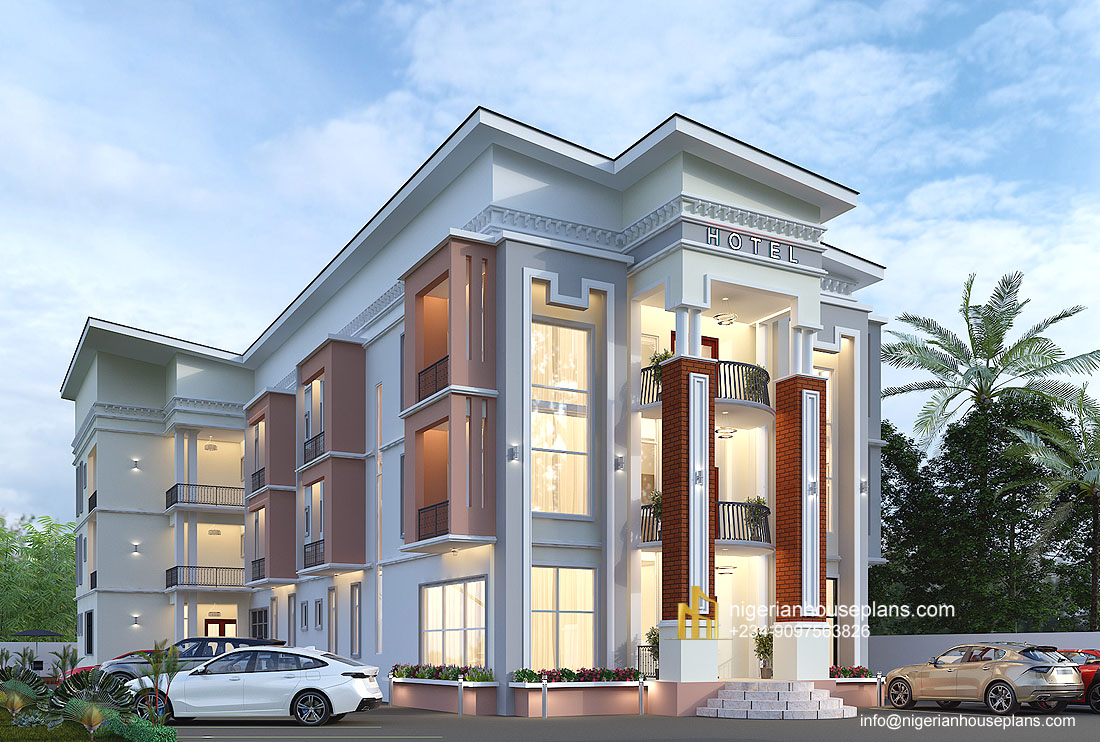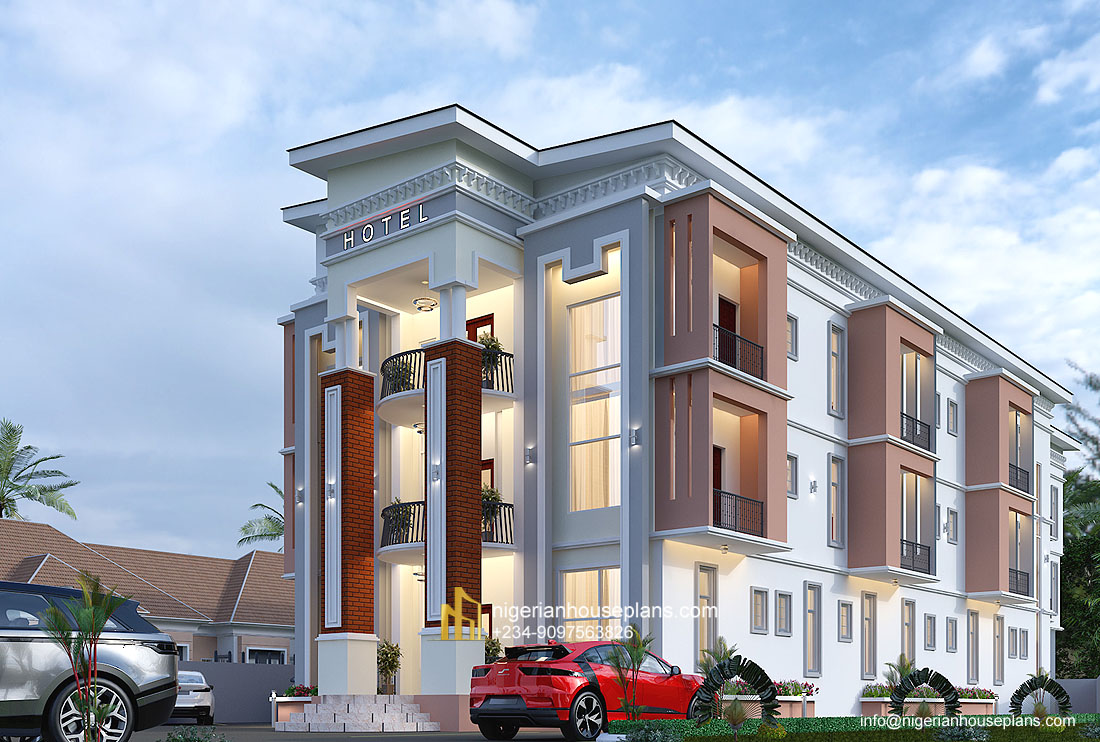Hotel design (Ref. 9100)
Buy Plan₦850,000.00
26 Rooms Hotel Design:
- Ground floor:
- Reception
- Restaurant
- Bar
- Laundry
- Kitchen
- Store
- Gymnasium
- Rest rooms
- 4 bedrooms en-suite
- Pool area
- Manager’s office
- Director’s office
First floor:
- 11 rooms en-suite
- 2 stair halls
- Front balcony
Second floor:
Same as first floor
_____________________________________
Total floor area: 1300 square meters
Length: 36.4 meters
Breadth: 16.7 meters
Number of floors:2
_____________________________________
For enquiries, kindly contact us :
Call/whatsapp us on: + 234-9097563826
Or contact us by email: info@nigerianhouseplans.com
Call/whatsapp us on: + 234-9097563826
Or contact us by email: info@nigerianhouseplans.com






Good day.
Is it possible to see a pictorial of the ground floor showing the partitioning and how the unitities are located for the hotel plan (Ref 9100) ?
Also can there be a slight price downward review ?
Thanks.
Dear Joshua, yes we can give some discount. The process to view the plan requires premium membership. Please see this link. https://nigerianhouseplans.com/product/view-layouts/
What is the cost of this plan
Dear Joan the cost is # 850,000 as posted on the design. Regards.