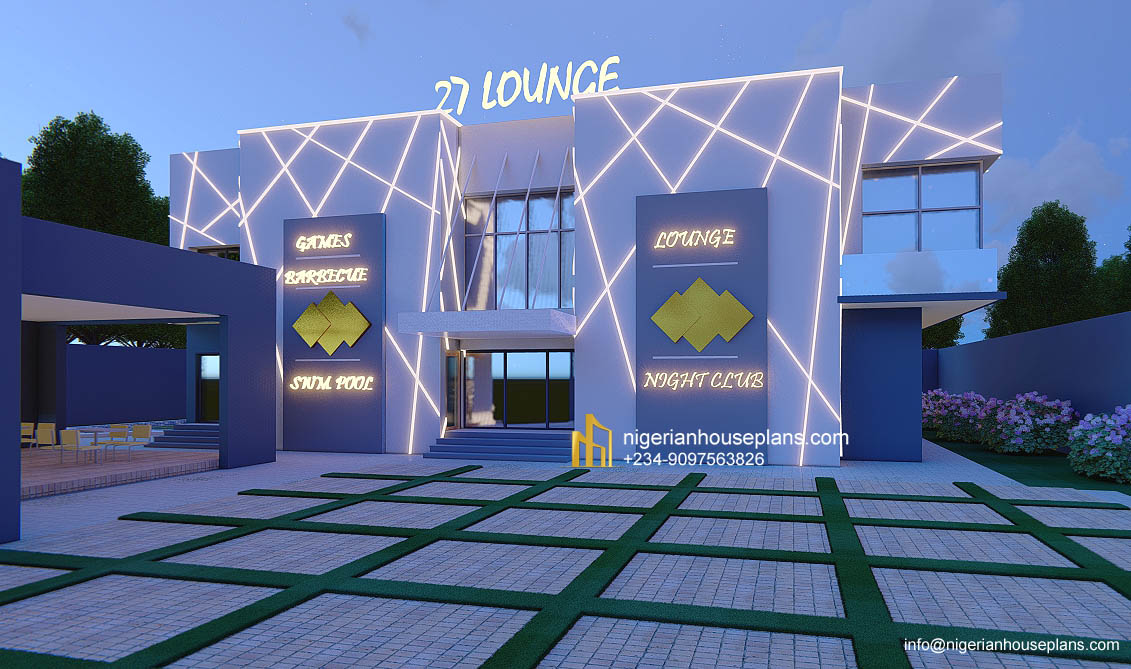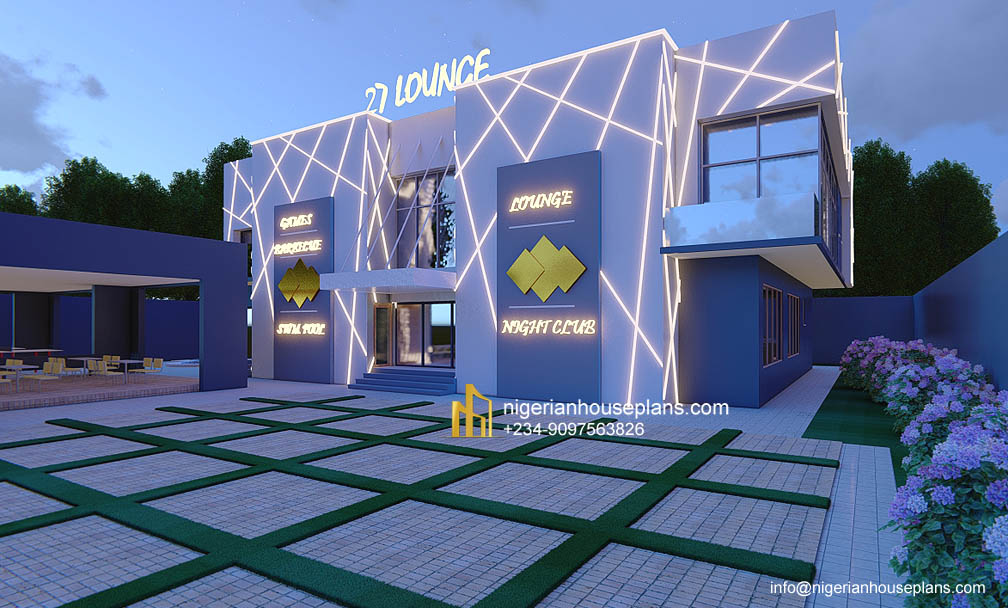Lounge and club building design
- Ground floor:
- Lounge
- Bar
- Stage
- Lettable space
- Salon
- Kitchen
- Manger’s office
- Staff office
- Dry store
- Wet store
- Staff rest room
- General rest rooms
First Floor:
- Void open to lounge below
- Sitting area
- Gallery corridor viewing ground floor
- Club
- Restrooms
- Indoor and out door stair
Outdoor:
- Parking space and landscaped area
- Swimming pool with terrace
- Changing rooms
- Outdoor hang out area
- Barbecue spot
- Games area (table tennis snooker etc)
For enquiries, kindly contact us :
Call/whatsapp us on: + 234-9097563826
Or contact us by email: info@nigerianhouseplans.com
Call/whatsapp us on: + 234-9097563826
Or contact us by email: info@nigerianhouseplans.com






Nice design and what dimension will this contain and with finishing how much will this cost at now , I’m interested and looking forward to hear back from you
Hi Victor, 2 plots of land will contain this.