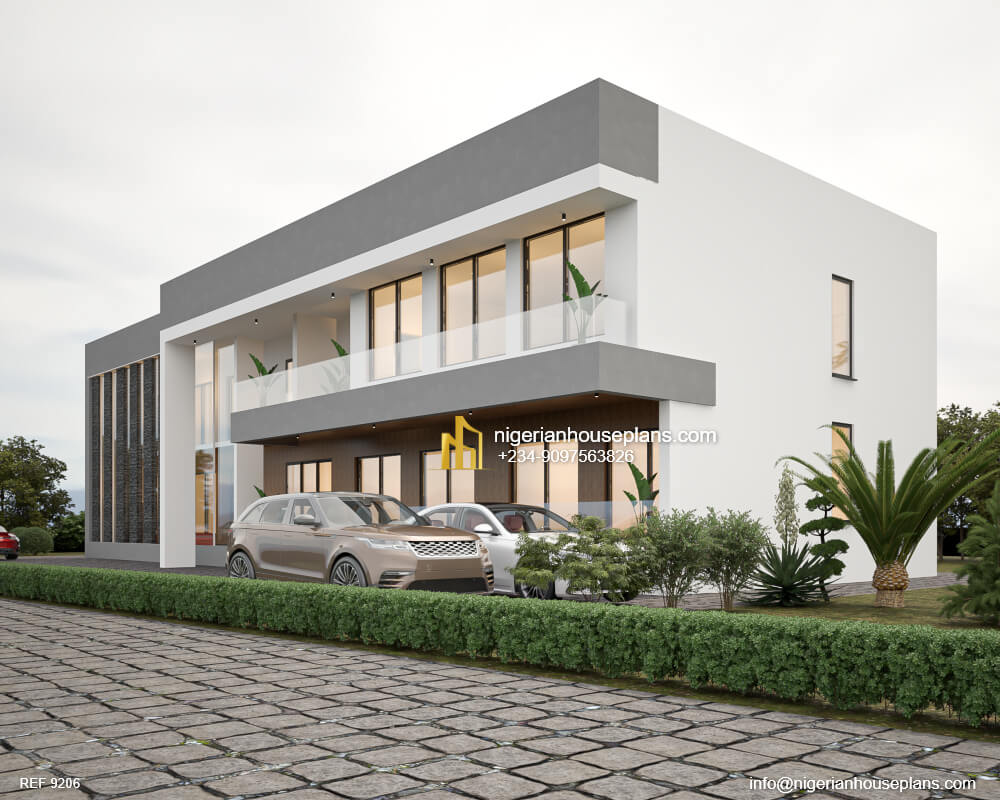Office building (Ref. 9120)
Ground floor:
1.Entrance lobby
2.Reception
3.Open plan offices
4.Stair hall
5.Toilets
6.Store
First floor:
1.Waiting room
2.Secretary
3.Open office spaces
4.Balcony
Plan nickname: Office plan
_____________________________________
Total floor area: 570 square meters
Length: 28 meters
Breadth: 10 meters
Number of floors:2
_____________________________________
For enquiries, kindly contact us :
Call/whatsapp us on: + 234-9097563826
Or contact us by email: info@nigerianhouseplans.com
Call/whatsapp us on: + 234-9097563826
Or contact us by email: info@nigerianhouseplans.com








