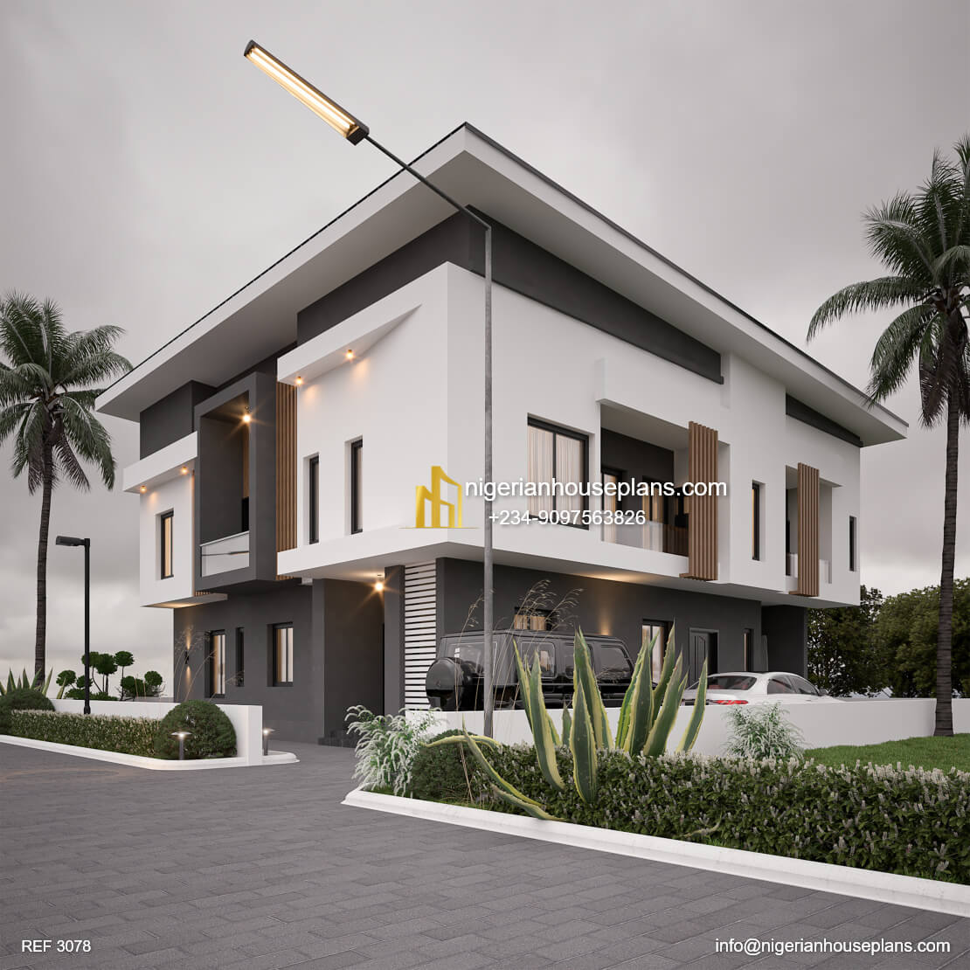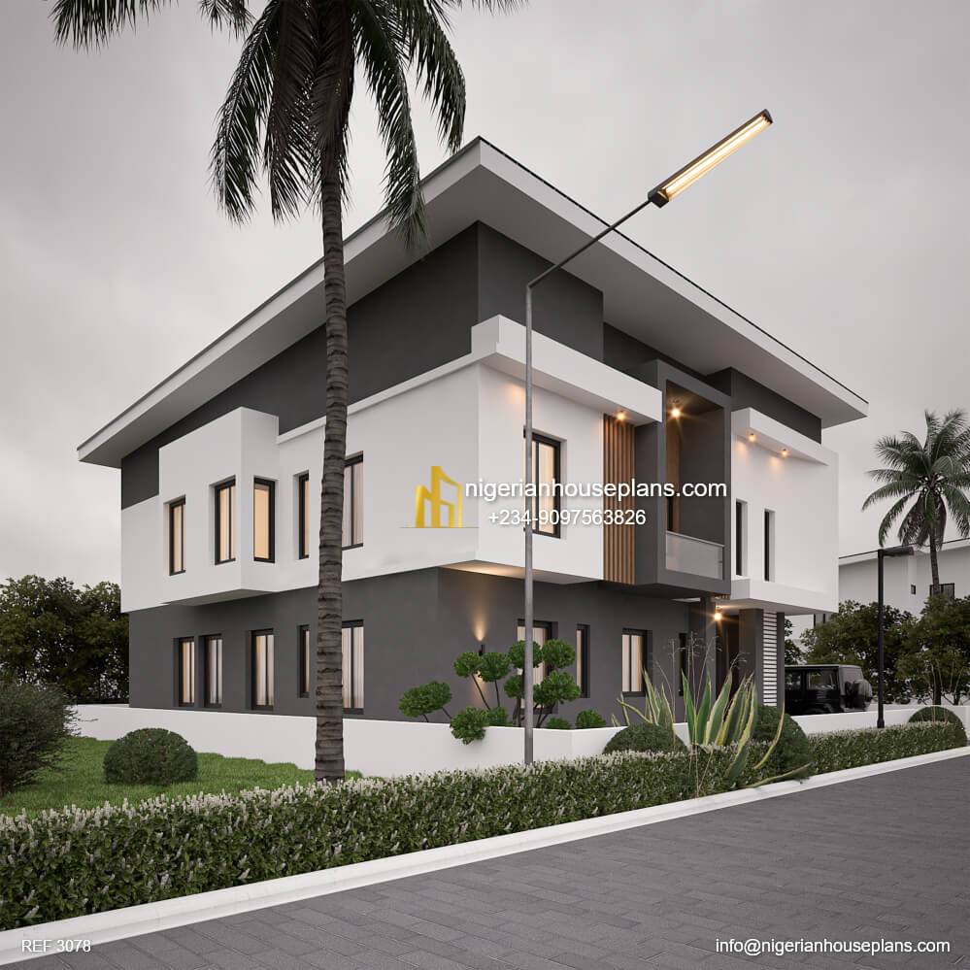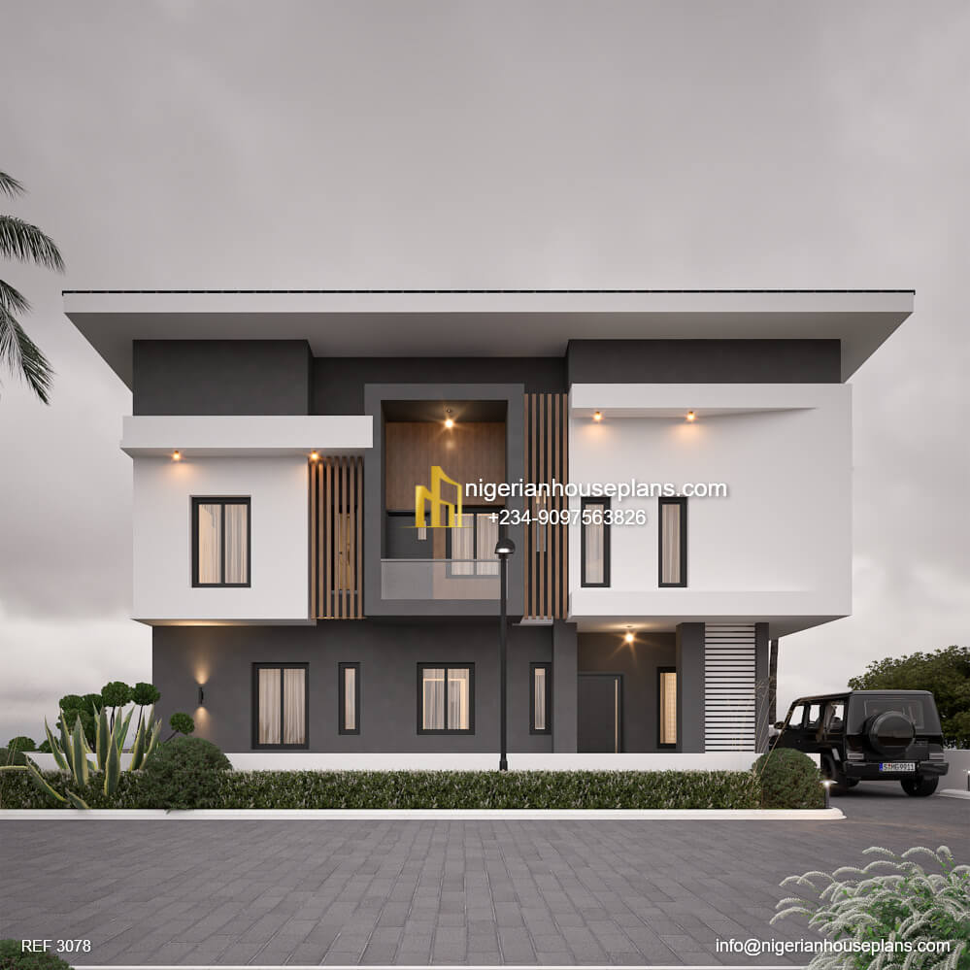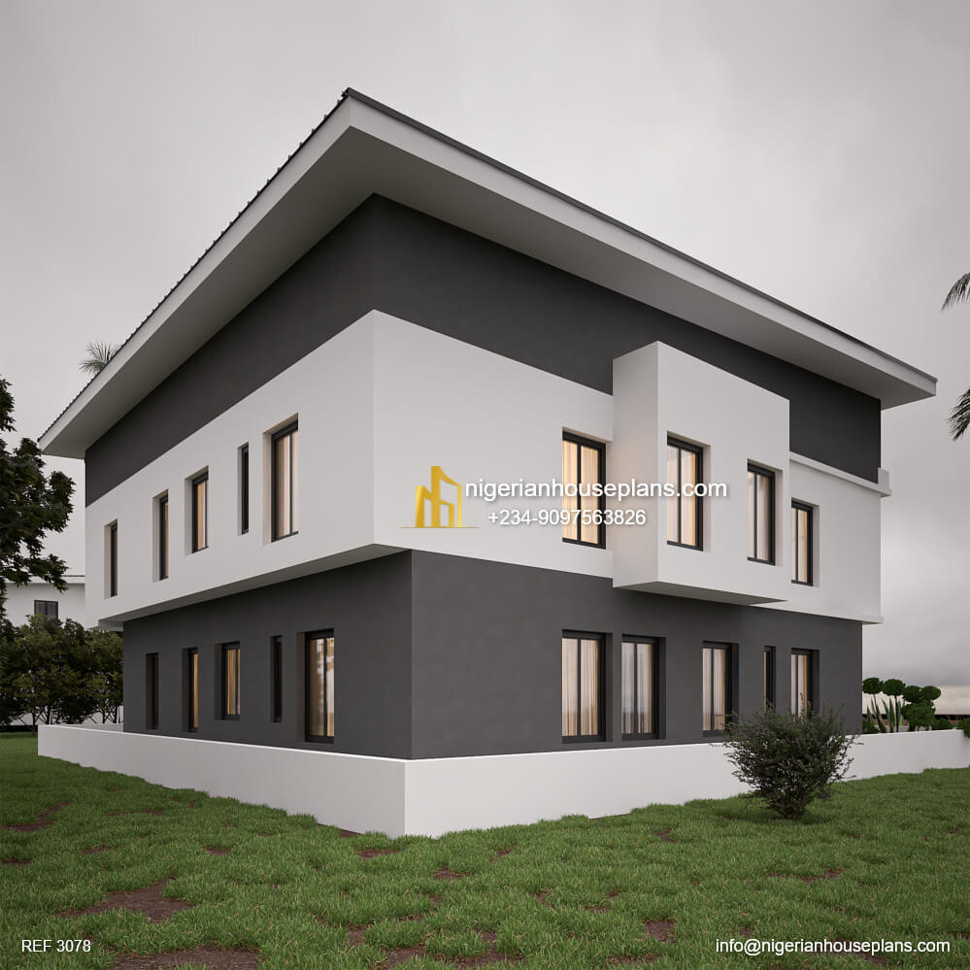Ground floor- 2 bedroom flat
1.Living room
2.Dining room
3.Kitchen
4.2 bedrooms en-suite
5.Guest WC
Ground floor- 1 bedroom flat
1.Living room
2.Dining room
3.Kitchen
4.1 bedroom en-suite
5.Guest WC
First floor- 2 units 2 bedroom flats
1.Living room
2.Dining room
3.Kitchen with terrace
4.2 bedrooms en-suite
5.Guest WC
________________________________________
Total floor area: 370 square meters
Length: 13.5 meters
Breadth: 12.5 meters
Number of floors:2
________________________________________
Plan Nick name: Abuja house plan
For enquiries, kindly contact us :
Call/whatsapp us on: + 234-9097563826
Or contact us by email: info@nigerianhouseplans.com
Call/whatsapp us on: + 234-9097563826
Or contact us by email: info@nigerianhouseplans.com







