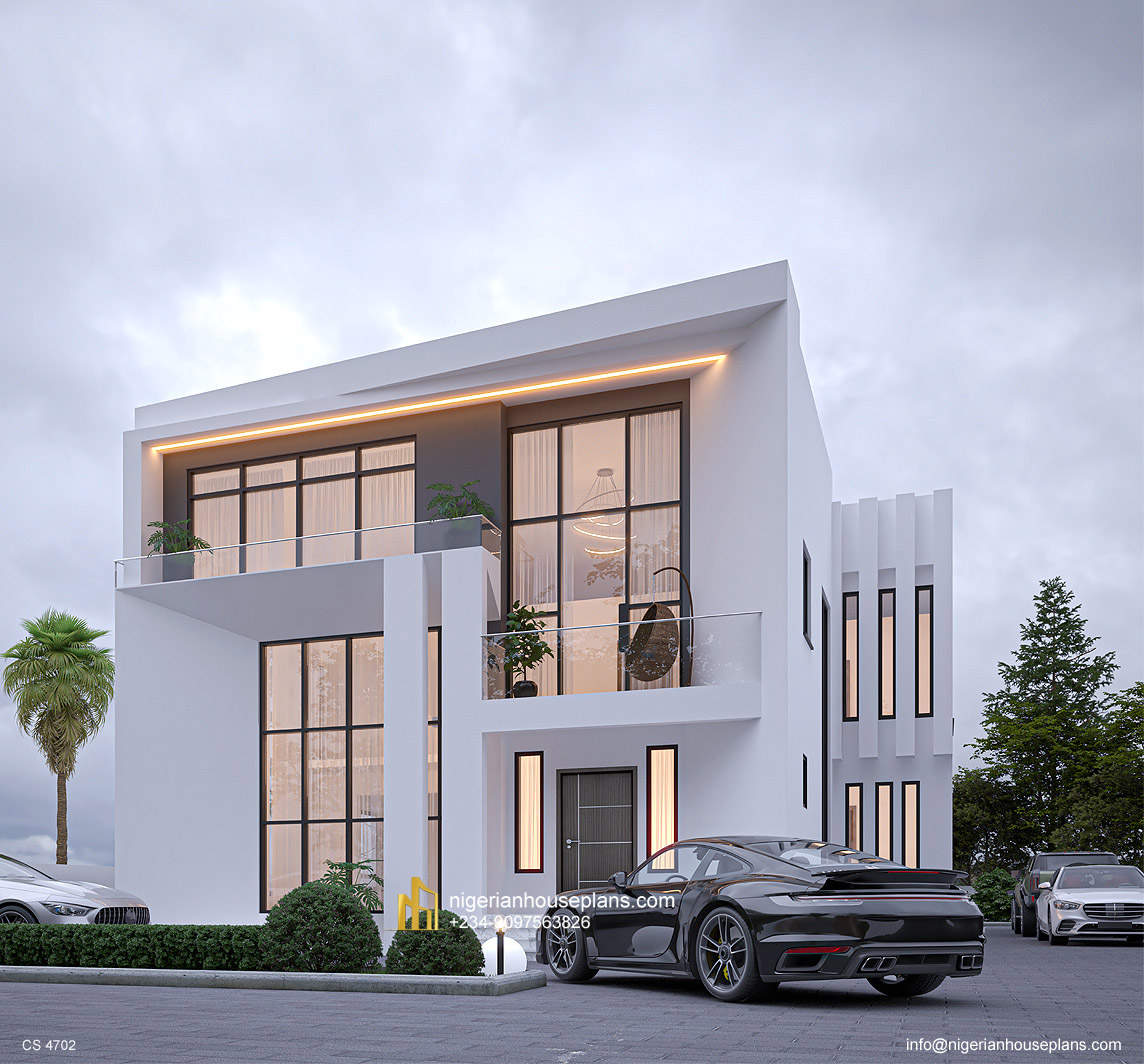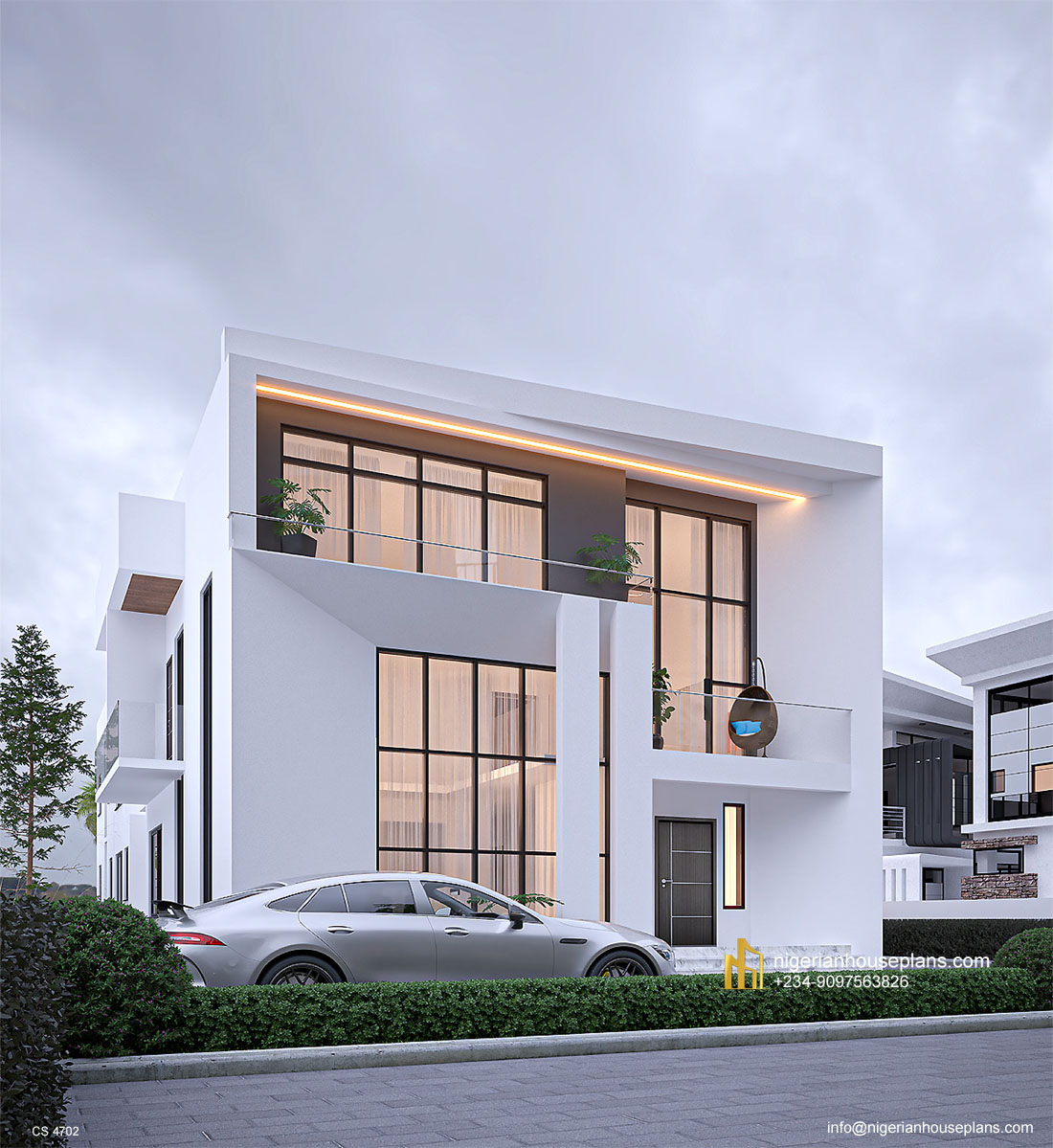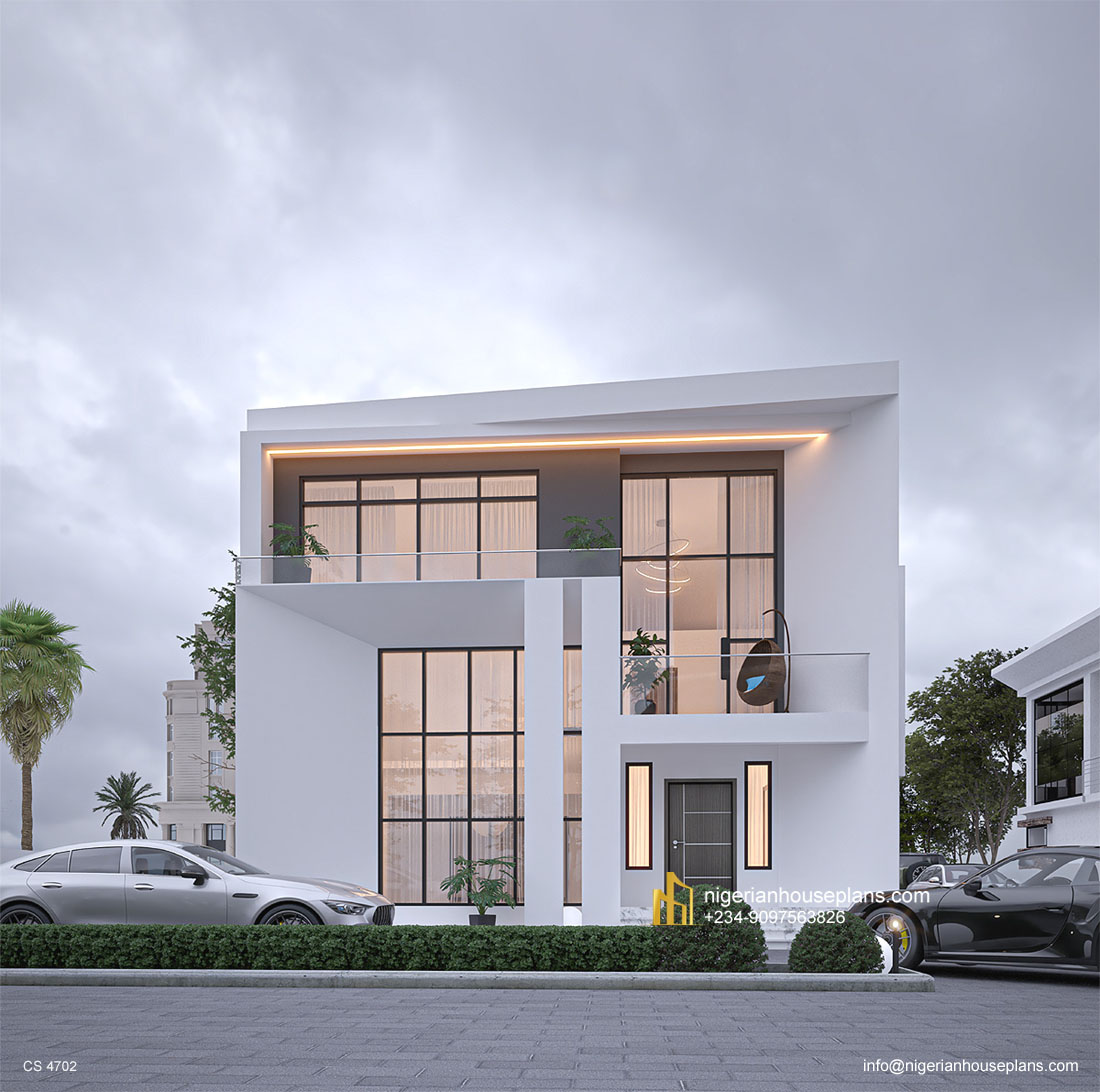Ground floor:
1.Ante room
2.Living room
3.Dining room
4.Kitchen
5.Laundry
6.Store
7.Guest room
8.Stair hall
9.Guest WC
10.2 bedrooms en-suite
11.Gymnasium
12.2 bedroom flats at the rear
First floor:
1.Family living room
2.Master bedroom ensuite with walk-in-closet
3.Two other bedrooms en-suite
4.Balcony
_____________________________________
Total floor area: 643 square meters
Length: 27.7 meters
Breadth: 12.3 meters
Number of floors:2
_____________________________________
For enquiries, kindly contact us :
Call/whatsapp us on: + 234-9097563826
Or contact us by email: info@nigerianhouseplans.com
Call/whatsapp us on: + 234-9097563826
Or contact us by email: info@nigerianhouseplans.com







Pls i need something well detailed like this design,i would want to have this in my village in Nigeria
Dear Brown, Ok please let us know your requirements. It can be done for you. Regards.
I am interested in a 3 bedroom house plan. Am from Namibia. Petrus.Abraham@nampower.com.na
Dear Abraham, a response has been sent to you.
Hello.
Please I would like to know the cost of this design including more information on the floor designns. This will enable me to make an informed recommendation to my client.
Many thanks
Dear Ayotunde, the plan information is as stated on the page.