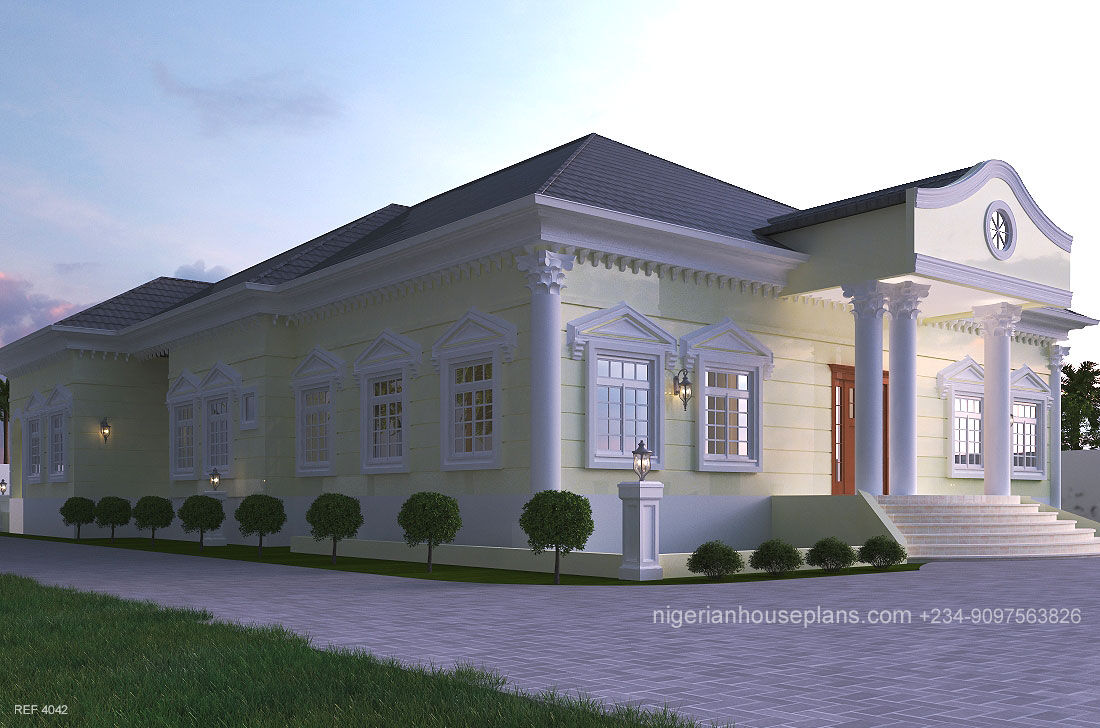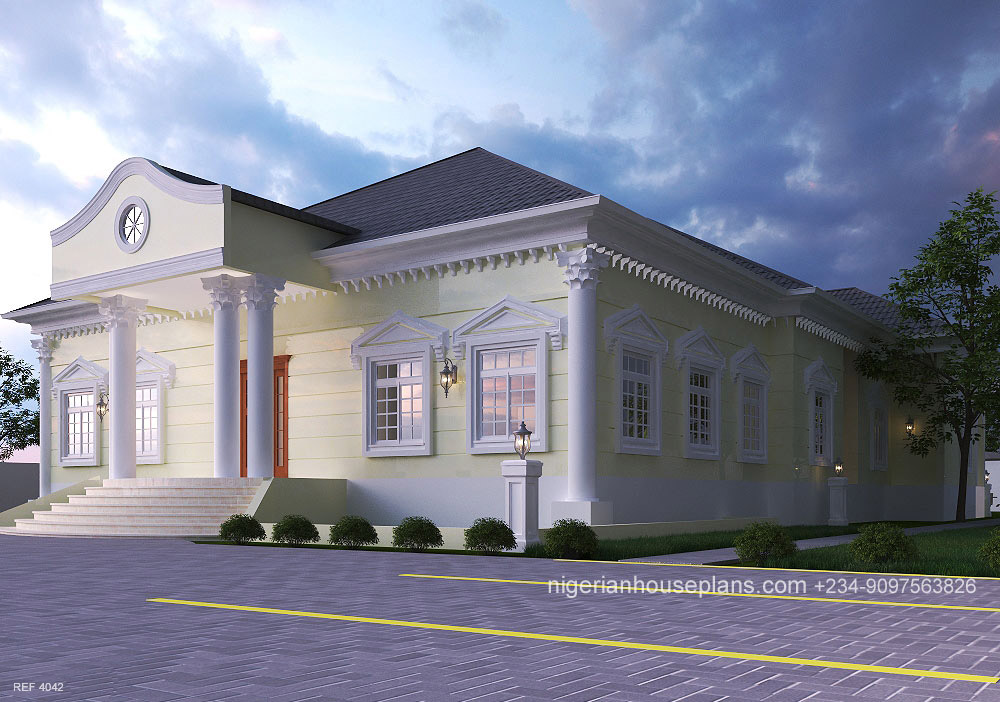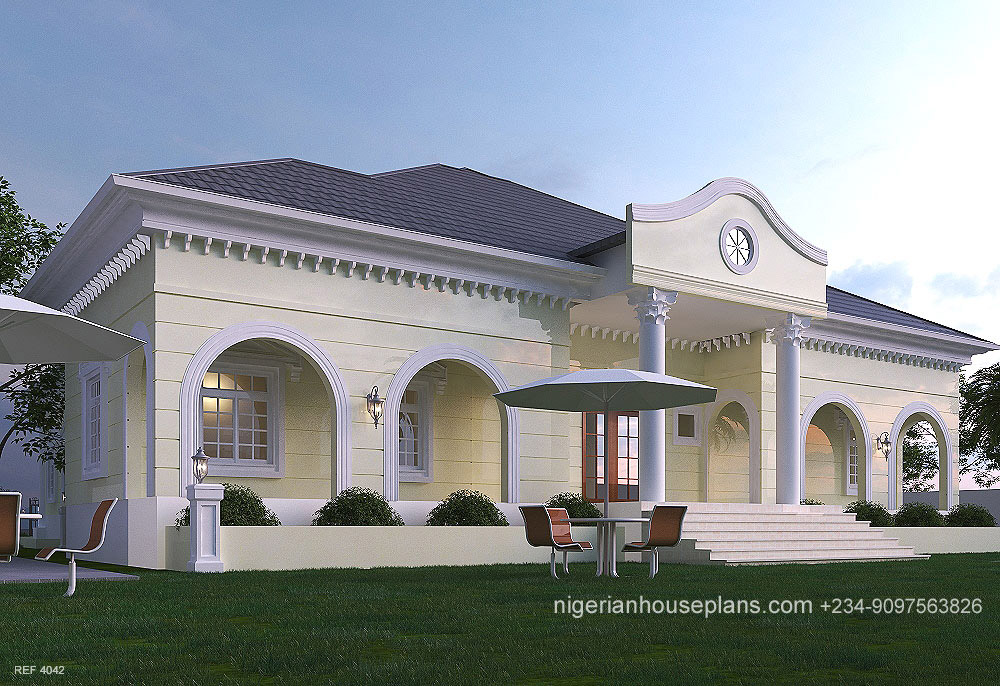4 Bedroom bungalow (Ref. 4042)
₦385,000.00
Ground floor:
- Entrance Porch
- Ante room
- Hallway
- Living room
- Dining room
- Master bedroom en-suite with walk in closet
- Room 2 en-suite
- Rooms 3 and 4
- Toilet and bath shared by rooms 3 and 4
- Hallway to the rear
- Kitchen laundry and store
- Back Terrace
| Total Floor Area | 400 square meters |
|---|---|
| Lenght | 26 meters |
| Width | 19 meters |
For enquiries, kindly contact us :
Call/whatsapp us on: + 234-9097563826
Or contact us by email: info@nigerianhouseplans.com
Call/whatsapp us on: + 234-9097563826
Or contact us by email: info@nigerianhouseplans.com







Can i have this design as a4 bedroom bungalow with a penthouse – master bedroom on the top floor with walk in closet and ensuite.
Can i have this design as 1 4 bedroom bungalow with a penthouse – master bedroom on the top floor with walk in closet and ensuite.
Good day. Pls advise, what’s the cost of building this house?
Dear Engr. Raphael, Response sent.
Let’s chart through email. Am in interested in this plan
Dear Enoch, this has been responded to.
Hello, could you please send me an estimate for this building and the floor plan. I would like to see the positioning of the rooms prior to purchase. Thank you.
Hello, please how much will it cost to build a house like this? Please give me the price in dollars.
Can I please get a ground plan also? I would like to see how the rooms are positioned.
Hi Rachael, Kindly use this link to view the layouts
https://nigerianhouseplans.com/product/view-layouts/
Kindly let us know if you require clarifications. Regards.
can this house plan fit in a space of 60ft by 100ft?
ho much is the cost can you provide your architecture in kenya?
Dear Justine, the plan cost is as stated on the information. The width wouldn’t fit on that plot size unless modified. Yes we can provide the plan for you in Kenya. Regards.
What would be cost of building this in Kenya Shillings
Dear John, the estimated cost to build has been advised.
Very beautiful! Please whats the cost of building this bungalow?
Many thanks
Odion
Good day Odion, this has been advised.
What is the cost estimate of building this plan. Is it two entrances with patio and what is the size of the masters bed room. How is the plan delivered, electronically of paper copy. Any discount on the rate published.
Dear Judah, the plan a front entrance, kitchen access/egress and a back entrance adjoining the back terrace. 3 entrances in total. Plan is delivered electronically and in hard copies via courier. Plan cost is slightly negotiable only of you’re not making modifications to the plan. Regards.
Dear Judah, the plan a front entrance, kitchen access/egress and a back entrance adjoining the back terrace. 3 entrances in total. Plan is delivered electronically and in hard copies via courier. Plan cost is slightly negotiable only if you’re not making modifications to the plan. Regards.
How much is this plan
Dear Anasam, the plan cost is as stated in the details. Thanks.
I love dis ur designs Sr
Thanks for the compliment Anasam.
This is a beautiful and elegant design. Please can you send me a floor plan. I admire it . Thanks
Thanks for the compliment Mr.Micheal.
I like this plan. Its very beautiful. I want to build the same. Please, sir, can you please send me the side plan so that I can build some and also the cost to build it
Dear Dorothy, thanks for the compliment. The plan is available upon purchase. Regards.
The house damn pretty. How much would it cost to build? Thanks
Dear Mr.Bright, thanks for the compliment. This will be advised.
I need your contact , interested in Ref. 4042.
Dear Chinedum,
Our contact is on the “contact page”. +234-9097563826. Thanks.
Hello good day please i need to know how much it will cast to build this kind of building and the size of the land that will be good enough
Good morning Godwin, a land measuring 100 by 100 is will contain this building.
Pls what is the cost of building this bungalow?
Dear Abosede, this has been sent. Regards.
Dear nigerhouseplans,
How much is this plan? I cannot see the buy plan button.
What could be the approximate cost to build this bungalow?
Thank you
Dear Ahmad,This has been advised. Regards.
Dear Allison, Thanks for the compliment. 2 additional views have been updated.
Hello, I like this. Can I see a complete model design of the house. All views inclusive.