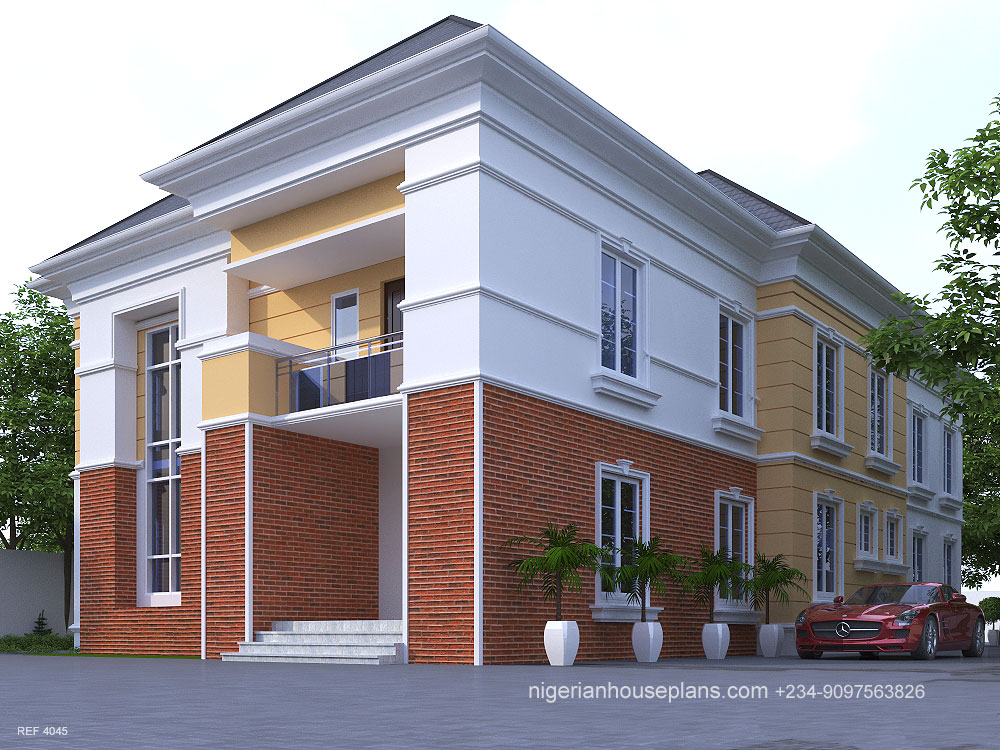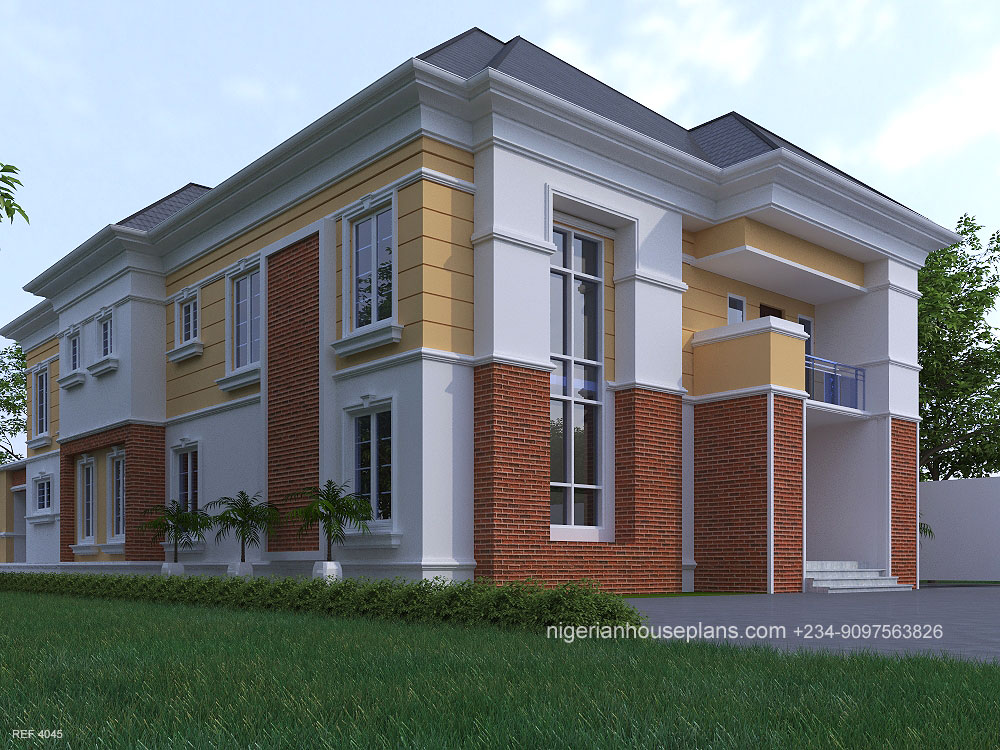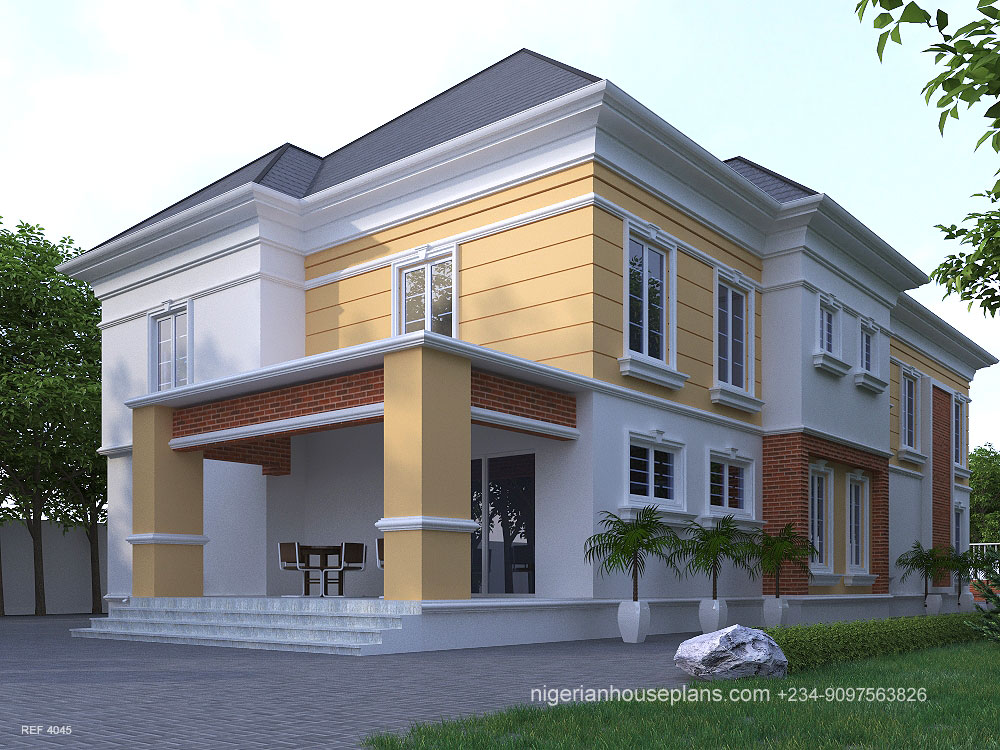4 bedroom duplex (Ref.4045)
Plan Cost: ₦450,000.00
Ground Floor:
- Entrance Porch
- Mini sitting
- Main living room
- Kitchen with sliding doors to back sit-out terrace
- Laundry
- Store
- Guest room en-suite
- Stair hall
- First Floor:
- Living room
First Floor:
- Master bedroom en-suite with walk-in-closet
- Bedroom 3 en-suite with walk in closet
- Bedroom 4 en-suite with wardrobe
- Balcony
- Stair hall
- Study
| Total Floor Area | 500 square meters |
|---|---|
| Length | 13 meters |
| Breadth | 23.8 meters |
| No. of floors | 2 |
For enquiries, kindly contact us :
Call/whatsapp us on: + 234-9097563826
Or contact us by email: info@nigerianhouseplans.com
Call/whatsapp us on: + 234-9097563826
Or contact us by email: info@nigerianhouseplans.com







Please kindly send me cost of building this structure in Lagos.
How much is the estimated price for fully erecting this house and what land is land area required.
Please advise via my email address
georgeekemini95@gmail.com
Please i will also need the estimated cost of this structure in kaduna
Dear Joho, this has been advised.
Can you get me this plan but remove library or study, laundry and make sure it fits half plot of land
Dear Temitope, this plan wouldn’t fit on half-plot. Regards.
Can dis fit in on a 50 by 50. Please how many block to execute dis piece. And is your plan negotiable.
Good afternoon, this building will not fit on a 50 by 50ft plot of land. Regards.
Would you give the structural drawing using the kind of soil present on site?
Yes please Gasper.
Good morning Mr.Babawale, thanks for the compliment.
Hello, this is a very nice design. I love it. I would have it soon.