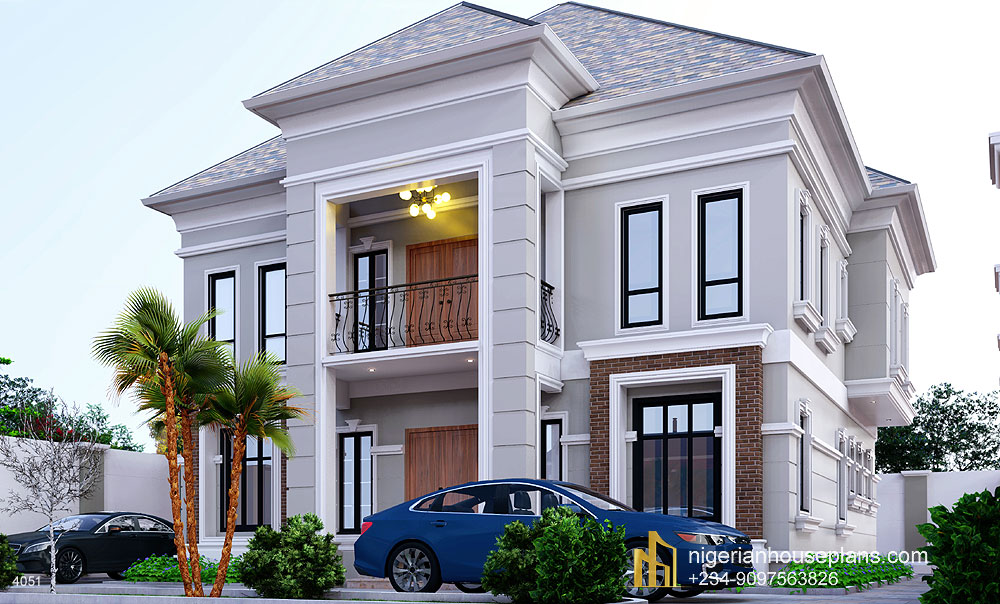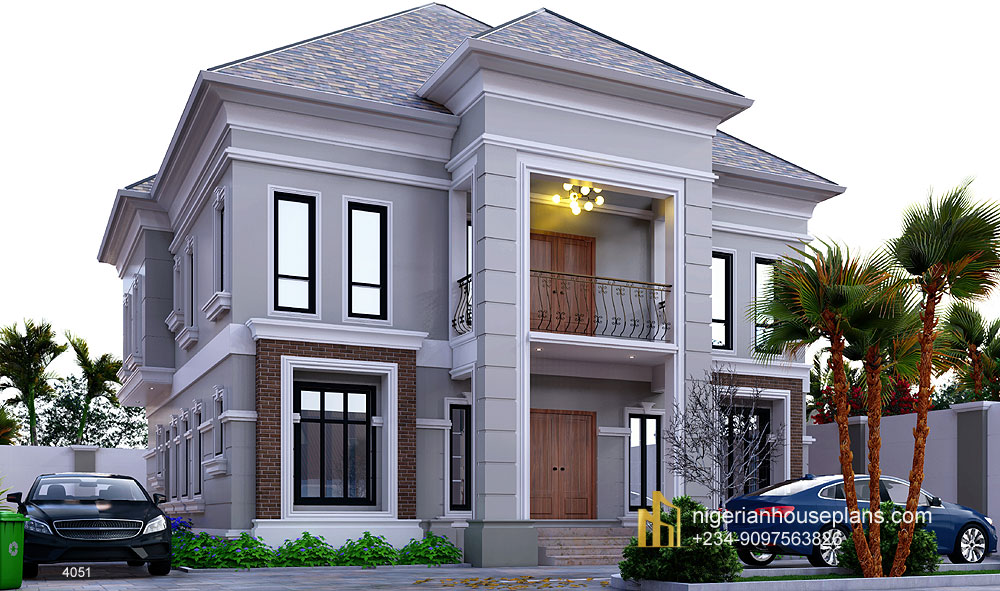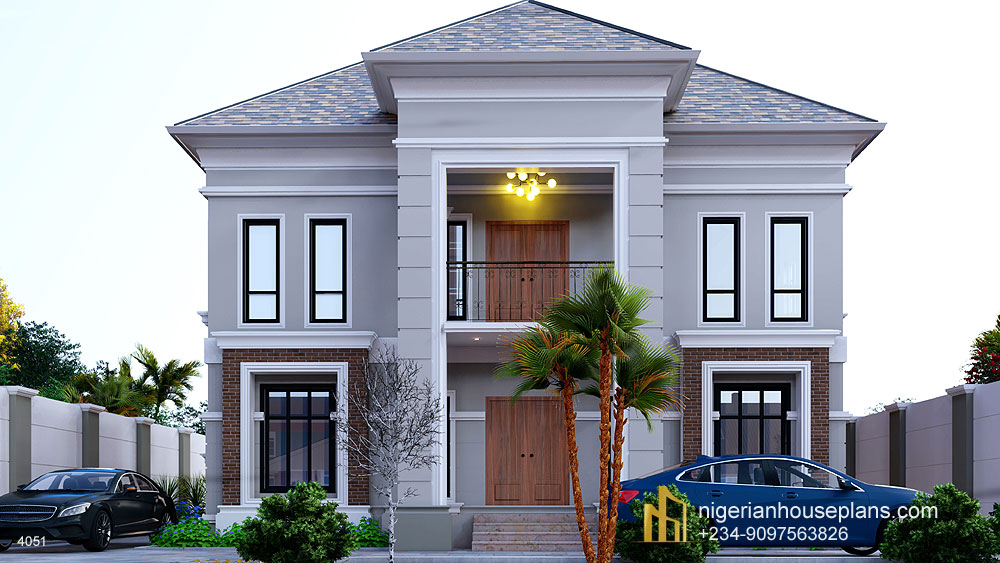Buy Plan
4 bedroom duplex (Ref. 4051)
Plan cost: ₦450,000.00
Ground Floor:
- Living room
- Dining room
- Study
- Kitchen
- Laundry
- Store
- Stair hall
- Guest WC
First Floor:
- Master bedroom ensuite
- Three other rooms ensuite
- Balcony
For enquiries, kindly contact us :
Call/whatsapp us on: + 234-9097563826
Or contact us by email: info@nigerianhouseplans.com
Call/whatsapp us on: + 234-9097563826
Or contact us by email: info@nigerianhouseplans.com







Can I please see the detail or the floor plan
Dear Douglas,
Please see the process to view the layout. https://nigerianhouseplans.com/product/view-layouts/
Please can the house fit on 50×100 half plot
Dear Richard, the size of the house is 12.3m by 11.3m meters as stated on the plan information.
Nice
What is the size of this house
Please can I see the interior of this house? Can you send me the plan layout for this duplex?
Does the drawing include architectural, structural and electrical? Do you offer project supervision in another country to ensure the building comes well? Id like to know the estimate for the completion of this project?
I believe the features mentioned by one of your subscribers are floor plans. This is done on other websites. Why is the door plan an omission on your site, is there an explanation for this?. These absolutely fabulous graphics need floor plans included for added value.
Dear Abbey, floor plans are available and are available to premium members. They are not posted for copyright reasons… thanks for your understanding.
What are the features?
Dear Lanre, the features are as listed on the plan. The building consists of 4 bedrooms en-suite with a living room, dining, laundry, store, study and guest WC.
Thanks for the compliment Dunbar.
I am high impressed with this house