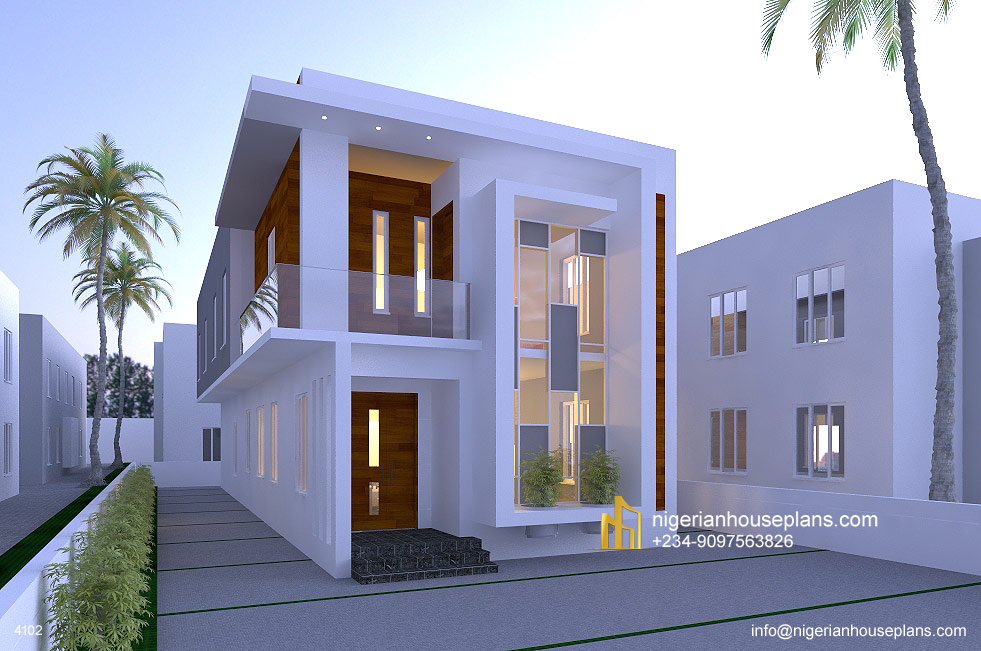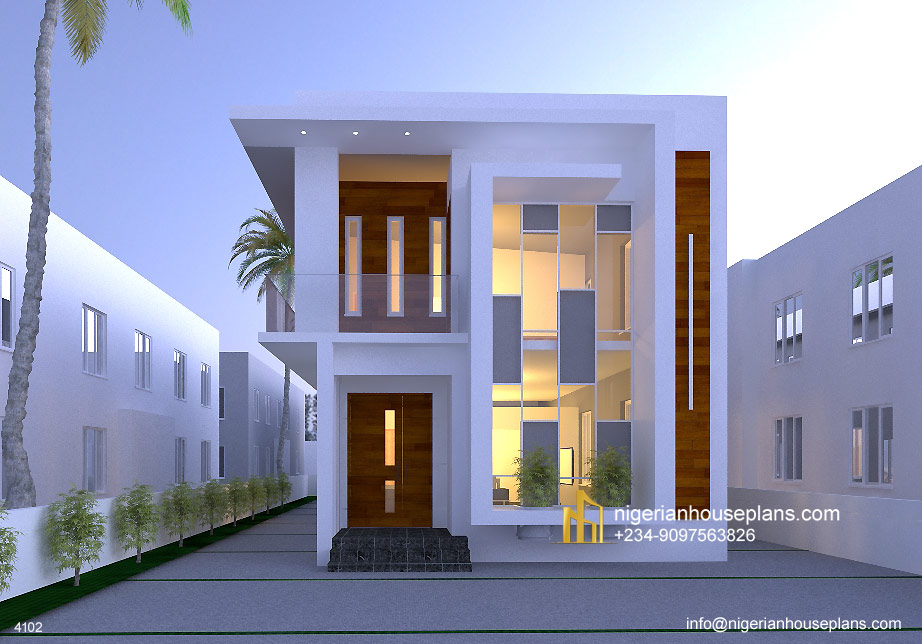Buy Plan
4 bedroom duplex (Ref. 4102)
₦350,000.00
Ground floor:
1.Waiting room with guest WC
2.Living room
3.Dining room
4.Kitchen
5.Laundry
6.Store
7.Guest room ensuite
6.Stair hall
First floor:
1.Family living room
2.Master bedroom en-suite with walk-in-closet
3.Two other bedrooms en-suite
4.Study
5.Balcony
_____________________________________
Total floor area: 315 square meters
Length: 22.5 meters
Breadth: 6.6 meters
Number of floors:2
_____________________________________
For enquiries, kindly contact us :
Call/whatsapp us on: + 234-9097563826
Or contact us by email: info@nigerianhouseplans.com
Call/whatsapp us on: + 234-9097563826
Or contact us by email: info@nigerianhouseplans.com







How much will it cost to build this?
Dear Samuel, this has been advised. Regards.
Can you modify it to have a gym centre and also with more spacious living room? I would like to know if you guys build as well? If you are into building construction, what’s your company’s name? Lastly, what could be a financial projection of this structure from foundation to roofing
Dear Loalu, yes this can be modified as required. Yes we build. Company name is Allbuild Integrated Services. A email has been sent to you. Regards.
Pls hiw much will this cost me, from Fondation to rufine of it
Dear Prince, a response has been sent to you. Regards.
I need this design on a 3bedrooms duplex with 3 bedroom bungalow one story attached to the duplex. Making it 1 duplex with 2 flats attached. Just in a straight.
Dear Bismark, this is possible, you may send the survey plan to our email. info@nigerianhouseplans.com. Thanks.