Buy Plan
4 bedroom duplex (Ref. 4126)
Plan cost: N 450,000
Ground floor:
1.Ante room with guest WC
2.Living room
3.Dining room
4.Kitchen
5.Laundry
6.Store
7.3 bedrooms en-suite
8.Curved stair
First floor:
1.Family living room
2.Master bedroom ensuite with walk-in-closet
3.Roof terrace
_____________________________________
Total floor area: 459 square meters
Length: 19.7 meters
Breadth: 15 meters
Number of floors:2
_____________________________________
Plan nickname: Sierra Leone house plan
For enquiries, kindly contact us :
Call/whatsapp us on: + 234-9097563826
Or contact us by email: info@nigerianhouseplans.com
Call/whatsapp us on: + 234-9097563826
Or contact us by email: info@nigerianhouseplans.com




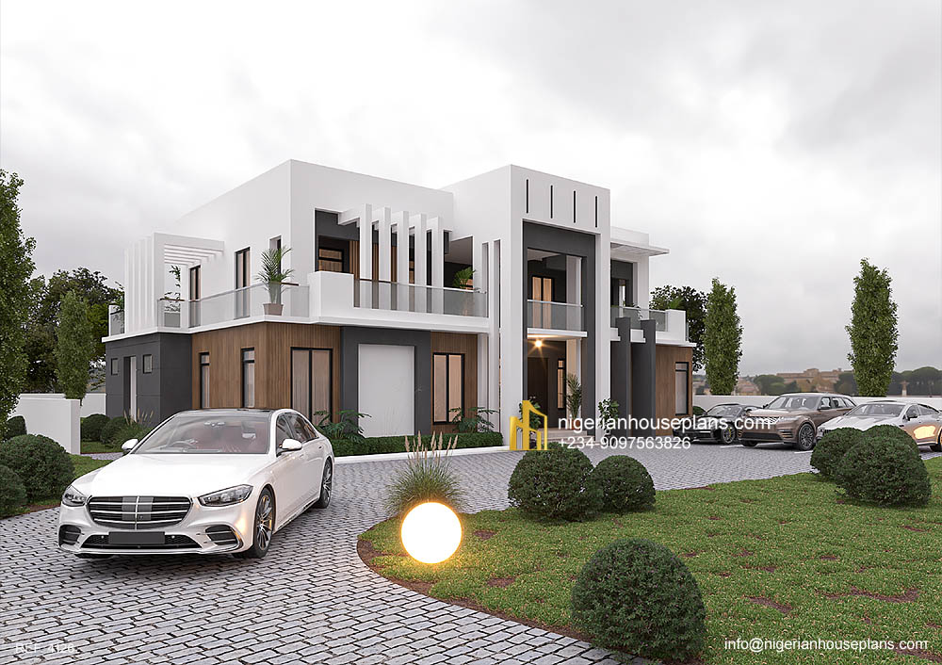
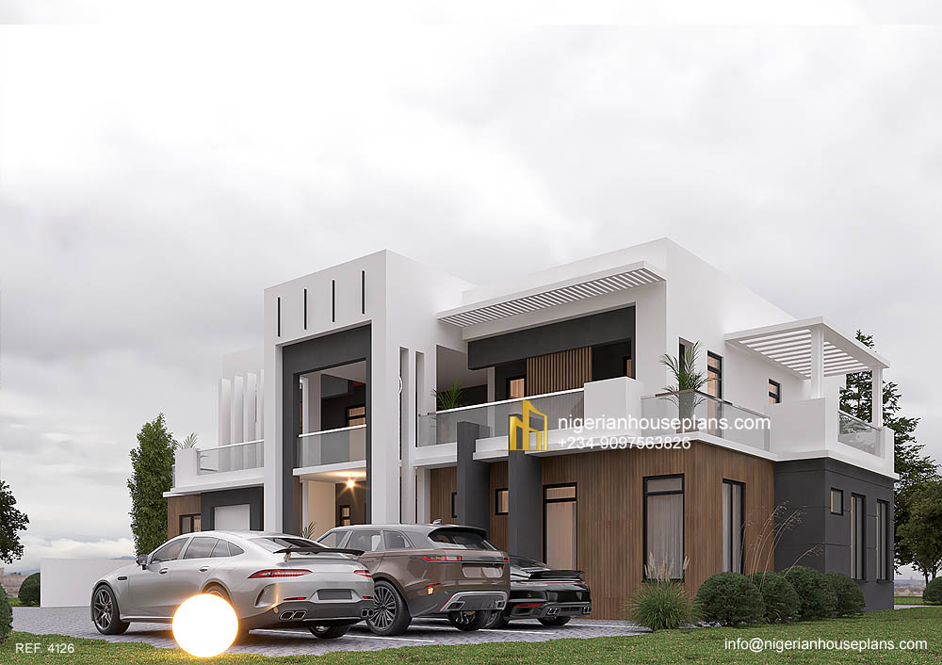
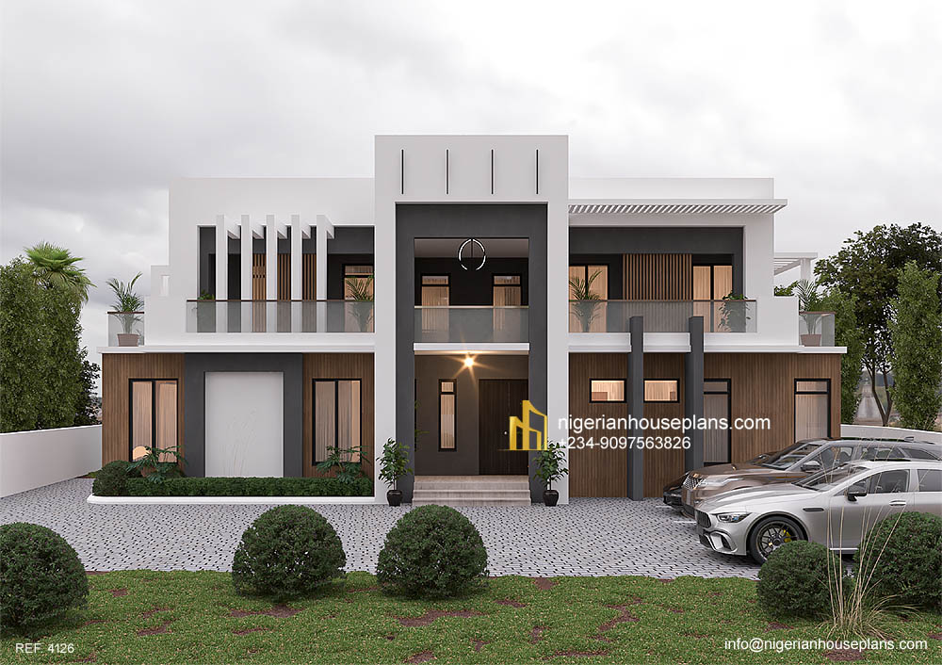
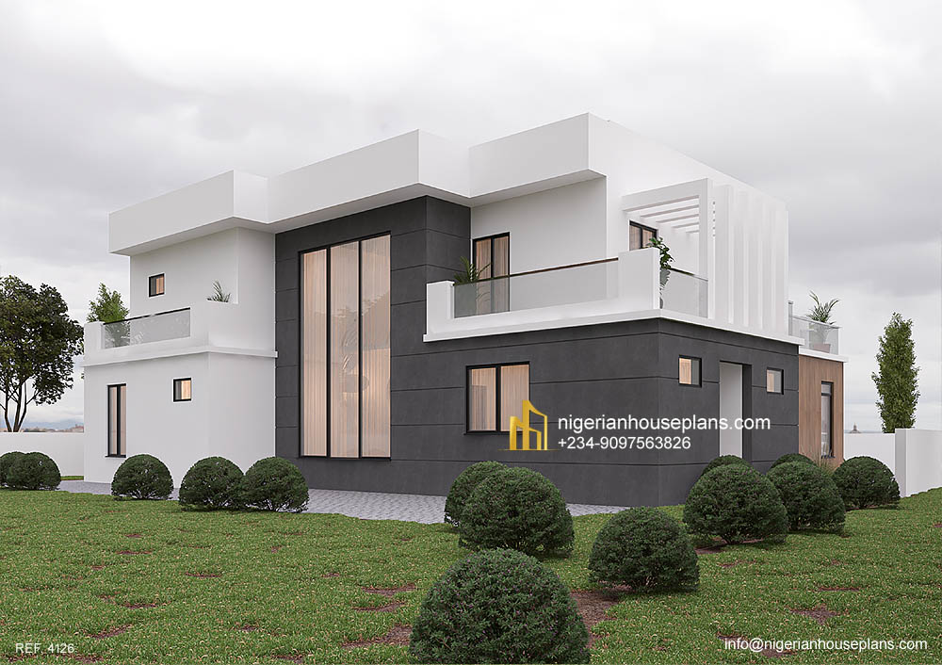
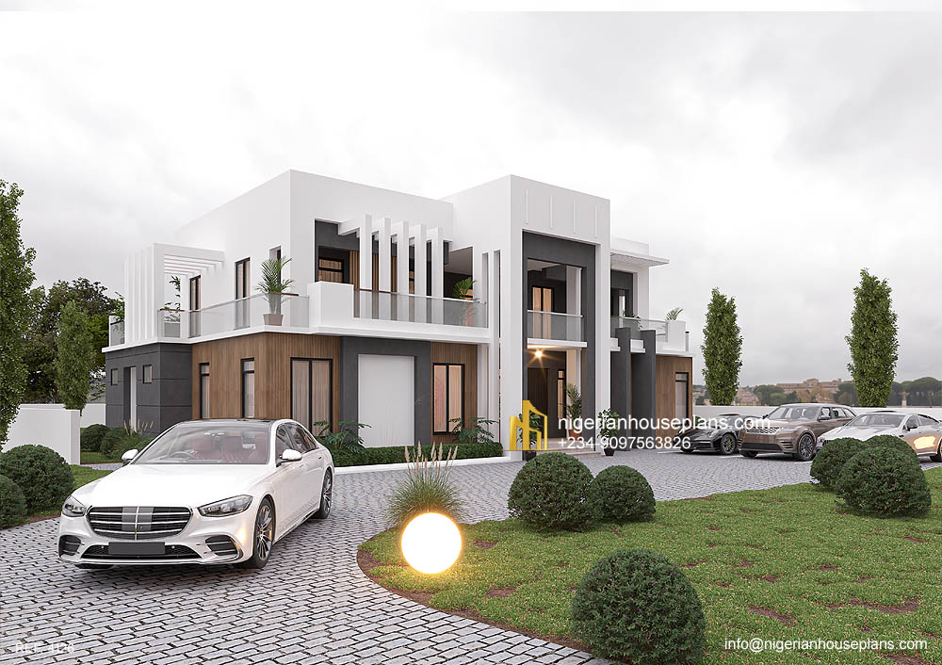
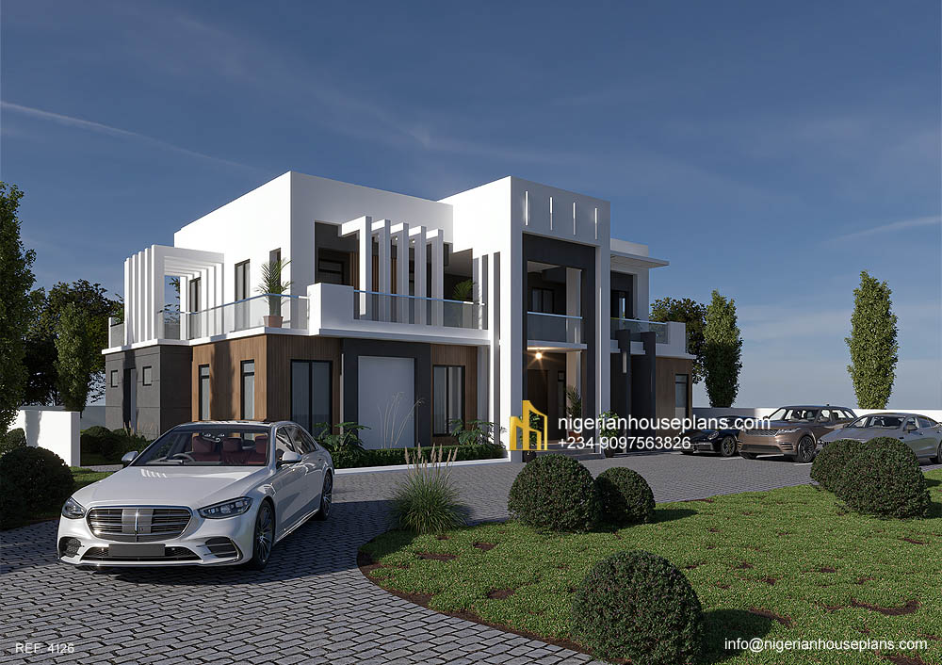
Can this be built on a plot of land (50×100)? How much will it cost to build in Port Harcourt in 2024?
Please I’ll need the cost of this house
Please can you advise me the cost is to complete this house in 2024.
Dear Sean, response sent.
Please can you advise me what the cost is to complete this housing with today’s prices.