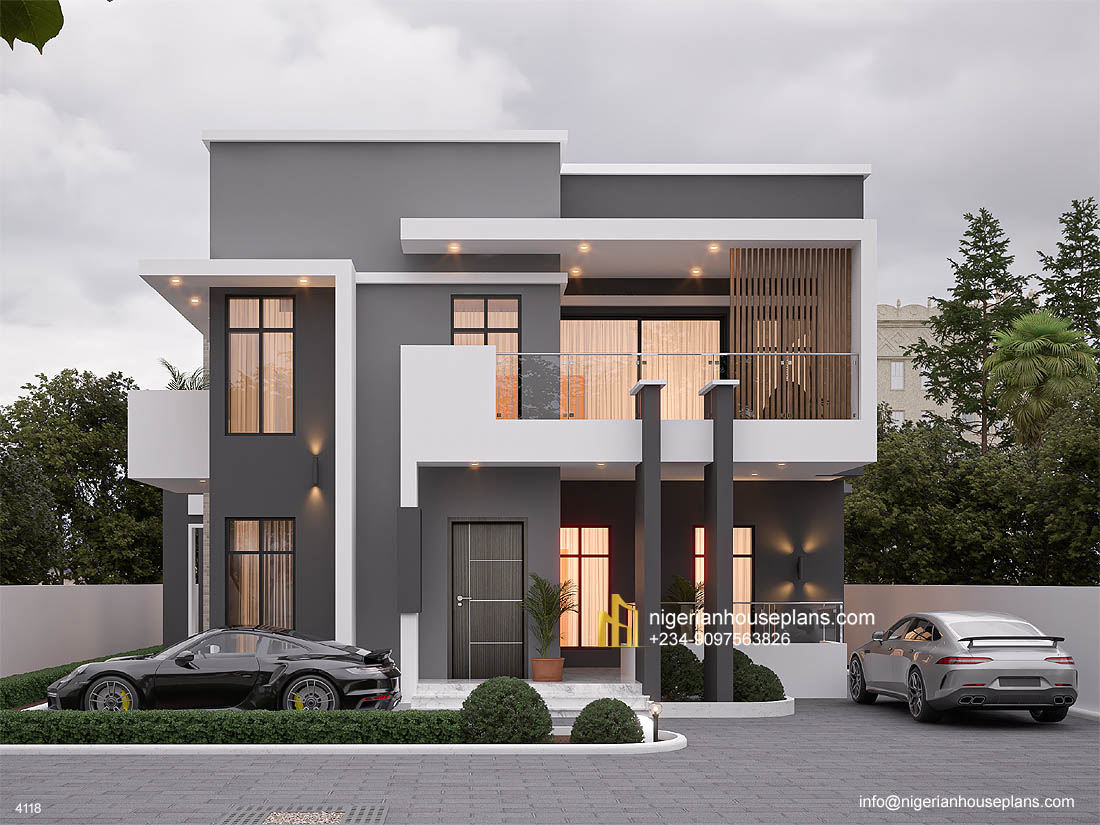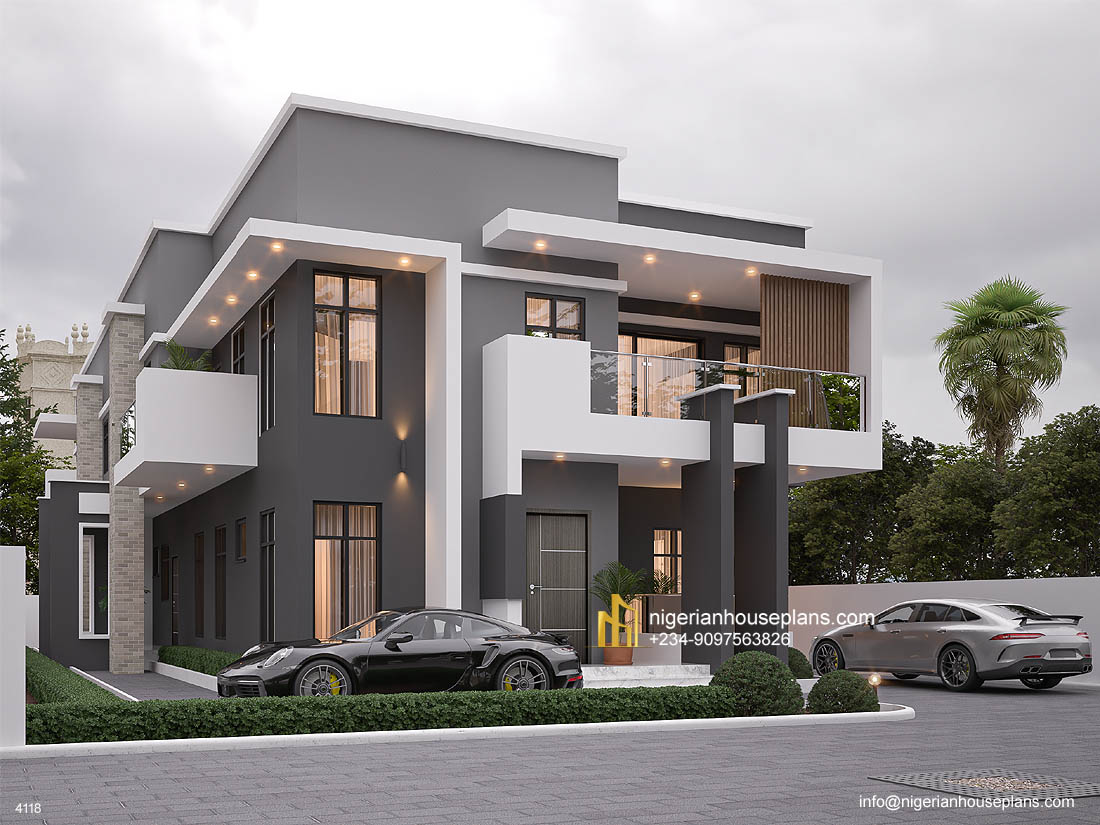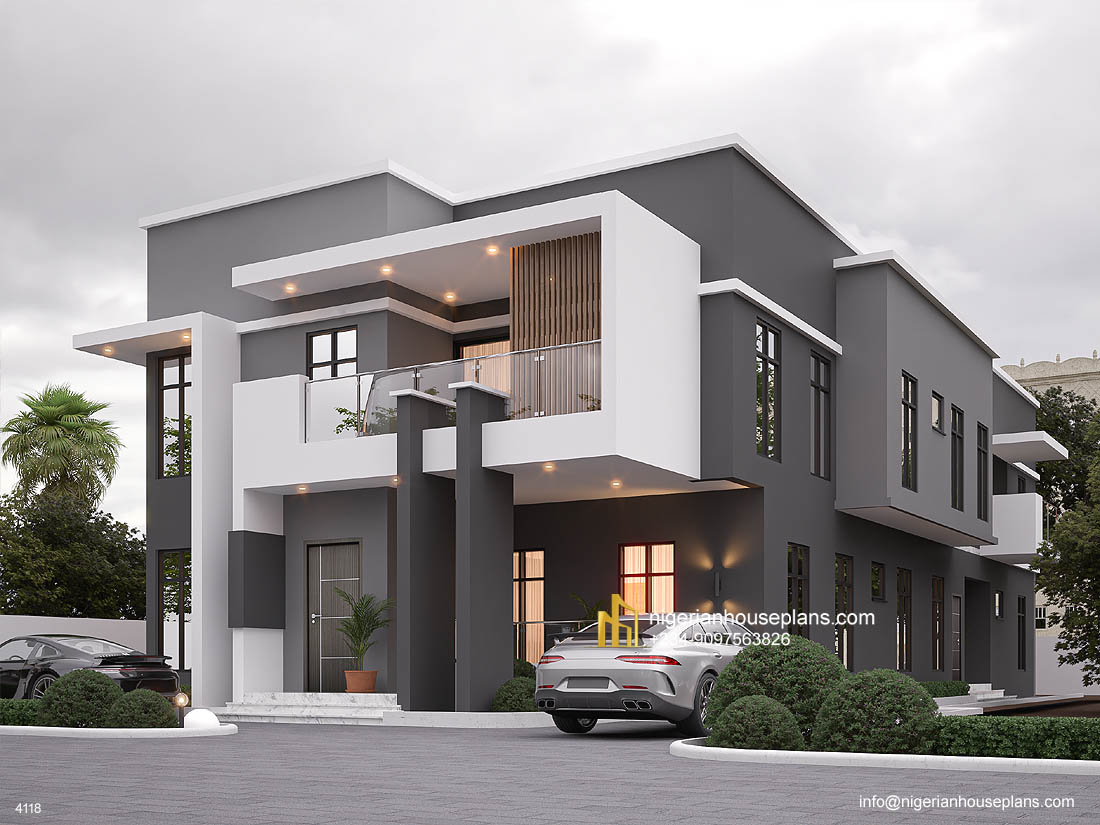Buy Plan
4 bedroom duplex,2 bedroom flats (Ref.4118)
₦485,000.00
Ground floor:
1.Ante room with guest WC
2.Living room
3.Dining room
4.Kitchen
5.Laundry
6.Store
7.Guest room
8.Stair hall
First floor:
1.Family living room
2.Master bedroom ensuite with walk-in-closet
3.Two other bedrooms en-suite
4.Balcony
5.Study
2 units flats up and down behind each containing:
1.Living room
2.Dining
3.2 bedrooms ensuite
4.Kitchen with balcony
5.Guest WC
_____________________________________
Total floor area: 513 square meters
Length: 24 meters
Breadth: 11 meters
Number of floors:2
_____________________________________
Plan is also available in:
1. 4 bedroom duplex only (without flats behind)
2. 5 bedroom duplex only (without flats behind)
For enquiries, kindly contact us :
Call/whatsapp us on: + 234-9097563826
Or contact us by email: info@nigerianhouseplans.com
Call/whatsapp us on: + 234-9097563826
Or contact us by email: info@nigerianhouseplans.com







What is the cost of building this? also, can the 2-bedroom units behind have a separate gate, the land size is 720sqm.
Dear Musa, Yes the 2 bedroom units can have a separate gate on one the opposite side of the duplex gate.The cost has been advised via email.
Hello
Good morning
Please what is the cost of building this house
Secondly do you guys build the house or you just sell plans
Thank
Dear Ephraim, cost has been advised via email. We also build.
I am interested in this plan and design, but I am wondering if this would fit on 100 by 50 plot. How much would it cost to complete? Is it possible to modify the roofing style? I prefer not to have a flat roof. Thanks
Dear Mike, Yes this will fit 50×100 ft.
(Ref. 4118)
Can you tell me the cost of completing this construction? Remember to include the reference number in your response.
Dear Sean, response sent.
Hello,
Can I build this on a plot of land? 80ft by 80ft… please let me know as I’m interested in getting this plan.
Good afternoon Nurudeen, The plan can fit if modified. However it wouldn’t fit as is.
Hello,
I will like to know the cost of this plan. The 4 bedroom duplex model to be exact.
Regards
Dear Sona, the plan cost is N 385,000.