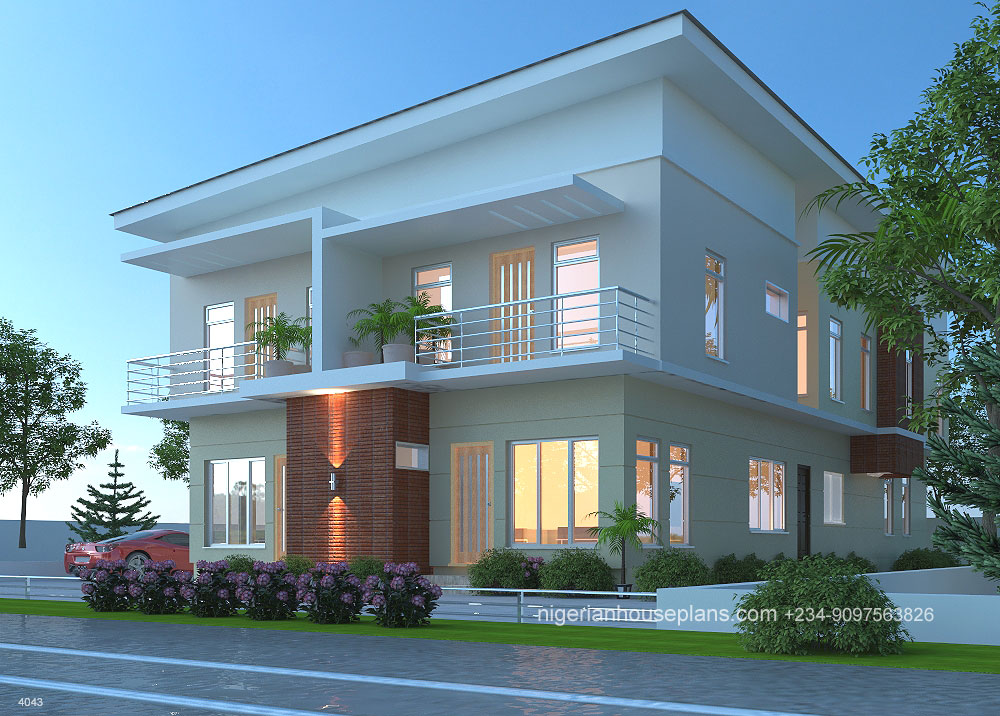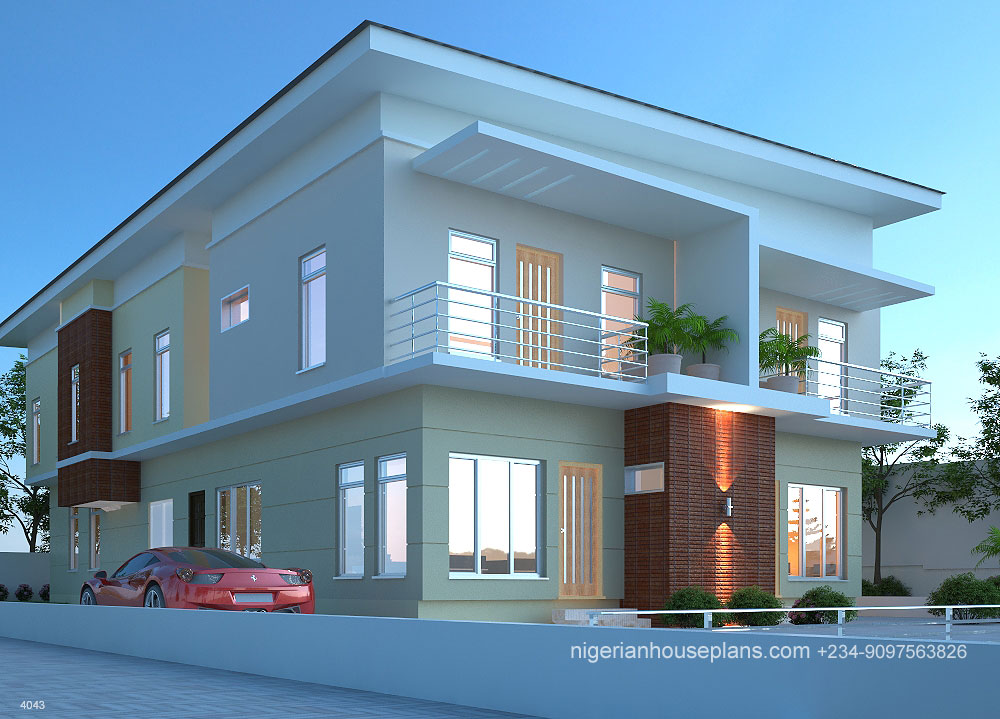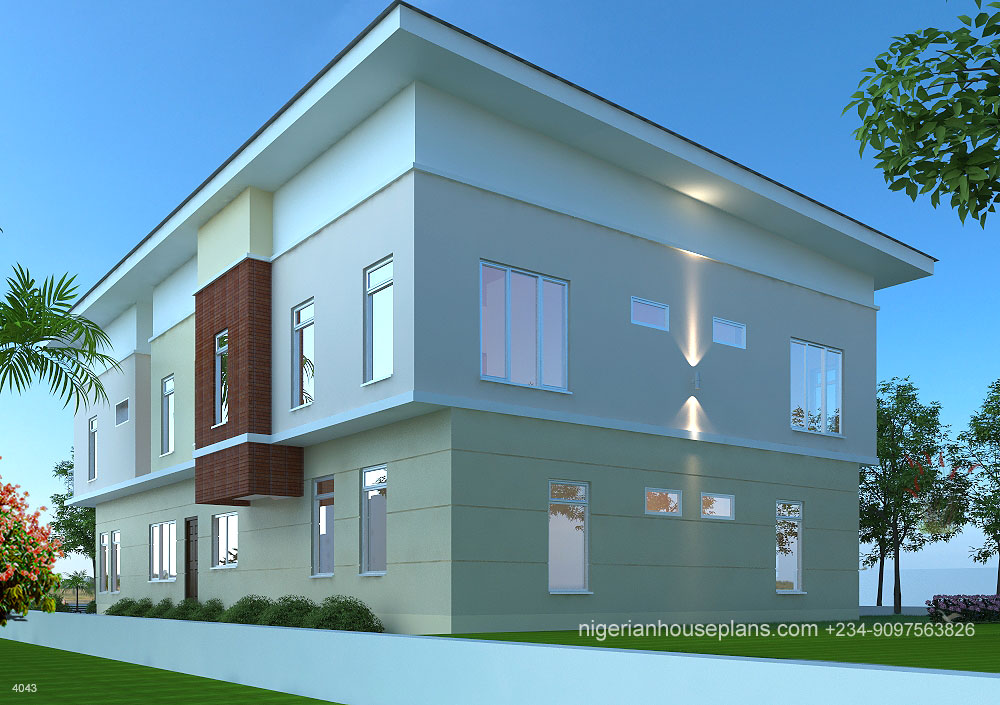4 bedroom semi-detached duplex (Ref.4043)
Plan cost: ₦500,000.00
2 units of 4 bedroom duplex
Ground floor:
- Living and dining room
- Kitchen
- Store
- One room en-suite
- Guest WC
- Stair hall
First floor:
- Three bedrooms en-suite
- Balcony
| Total Floor Area | 396 square meters |
|---|---|
| Length | 20 meters |
| Breadth | 10 meters |
| Number of floors | 2 |
For enquiries, kindly contact us :
Call/whatsapp us on: + 234-9097563826
Or contact us by email: info@nigerianhouseplans.com
Call/whatsapp us on: + 234-9097563826
Or contact us by email: info@nigerianhouseplans.com







Hi, I like this design, what of the detached design and how many Sq meters of space will it be
Thank you
Dear Franklin, the detached design will be 200 square meters.
Great designs, please will this semi detached fit into a450sqm, with 6m set back in front and 3m setback at the sides and the back?
Do you also do electrical drawings? Please what is your rate?
Hie, how much estimate to build this in delta state
Good morning I’m interested having one of your plan in my land in lekki .4bedroom semi detached.
I have 1450 square metre I would love to have 3 Unit 6 houses.
Can this duplex be modified to fit into a 100 by 60 ft plot?
Hi.
Is this price Negotiable?
Dear Emmanuel,The price is slightly negotiable depending on the state the project is located… As requirements vary per state.
I just falling in love with your designs. This is good guys
Thanks for the compliment Mr.Iyke.
Please what are the dimensions of the rooms ( master and other rooms). Thanks
Dear Benedict, the minimum room size is 4 metres by 4 metres while the Master’s room is bigger.
Hi i have a 450 square meter plot i want to build a semi detached duplex on, would this fit? Thank you
Good day Dona, Yes… a semi detached duplex will fit 450 square meters.