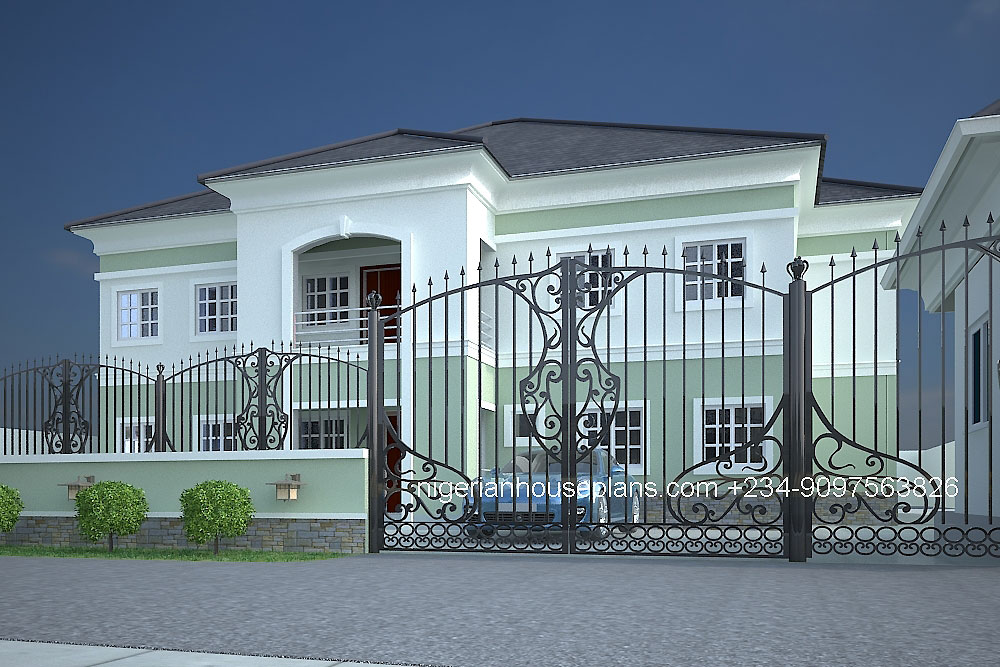5 bedroom Duplex (Ref: 5035)
Plan Cost: ₦485,000.00
Ground floor:
- Ante-room
- Main Living room
- Dining room
- Childrens living room
- Kitchen
- Laundry
- Store
- Guest room en-suite
- Boys quarters (Single room)
First Floor:
- 4 rooms en-suite
- Family living room
- Box room
- Balcony
| Total floor area | 510 sq.meters |
|---|---|
| Lenght | 16 meters |
| Breadth | 17.5 meters |
| Floors | 2 |
For enquiries, kindly contact us :
Call/whatsapp us on: + 234-9097563826
Or contact us by email: info@nigerianhouseplans.com
Call/whatsapp us on: + 234-9097563826
Or contact us by email: info@nigerianhouseplans.com







Hi, will a 400 sqm land be enough to build this property and what will be the total cost?
regards,
col
Dear Col, Yes 400 square meters will suffice.
Can I please get the building estimate. Thank you.
The Mr.Oblitey, This will be advised. Regards.
Please can I know the rough estimates it will cost to build this structure. I’m interested in building one.
Dear Nick, the rough estimate has been sent to you. Regards.
Edwin Jackson
April 8, 2019 at 5:35 pm
Please will this house fit into 100 by 100? And if yes whats the rough estimate cost to build this? Please I will also look at other plans on your site and request Information on them, please do bear with me. You can email me on edwinjack2002@yahoo.co.uk
Looking forward to your response.
Many thanks
Yes Mr.Edwin, the plan will fit into 100×100 ft plot of land.
sir, kindly send me the floor plan of ref.5025 and describe types of rooms. thanks
Dear Simeon, The description for the plan is on the store page. https://nigerianhouseplans.com/product/5-bedroom-duplex-ref-5025/
Thanks.
Can you send me d design drawing.
Dear Mr. Ifeanyi, Yes this can be sent to you. However, an order has to be placed before this is done. Kindly click on the buy plan button to place an order.An email has been sent to you in case you prefer other order methods. Thanks.
Hi,
I like you design. Could you provide an estimated consruction cost for it?
What’s the minimum plot size area that must be used for this project?
Do you provide a 3D plan in the package?
Can you modify the plan to replace the roof with a flat roof or terrasse?
Best regards,
Dear Sir,
The construction estimate will be sent to you.The plot area required is about 500sq.m…Yes the 3d plan can be provided.The roof can also be modified to suit your requirements.
Regards.
I m interested in this design
Can one convert it to 4 bedrooms
And is there any big difference between the 4 and 5 bedroom
And pls I want you to send me the plan and the rough estimate for the construction
Thanks
Dear Sir,
Yes this can be converted to 4 bedrooms.There is no significant difference between the four and five bedroom. Thanks.
Hello I am interested in the design. Kindly send me details and chats more at zkorsah@yahoo.com
thanks and kind regards
Hello Sir,
I am interested in this plan- 5025. Pls email me with your details (estimated construction cost, plan layout etc).
Dear Ego ventures, Estimated construction cost has been sent to you.Regards.
I see you don’t monetize your blog, don’t waste your traffic,
you can earn additional cash every month because you’ve got high quality content.
If you want to know how to make extra $$$, search for:
Boorfe’s tips best adsense alternative
Hi, Iam interested in your design please email with your details at: Stewart.obis@gmail.com. Regards, Stewart
Hi Stewart,
An email was sent to you. Compliments!
Dear Mr Stewart, Mail sent as requested. Regards.