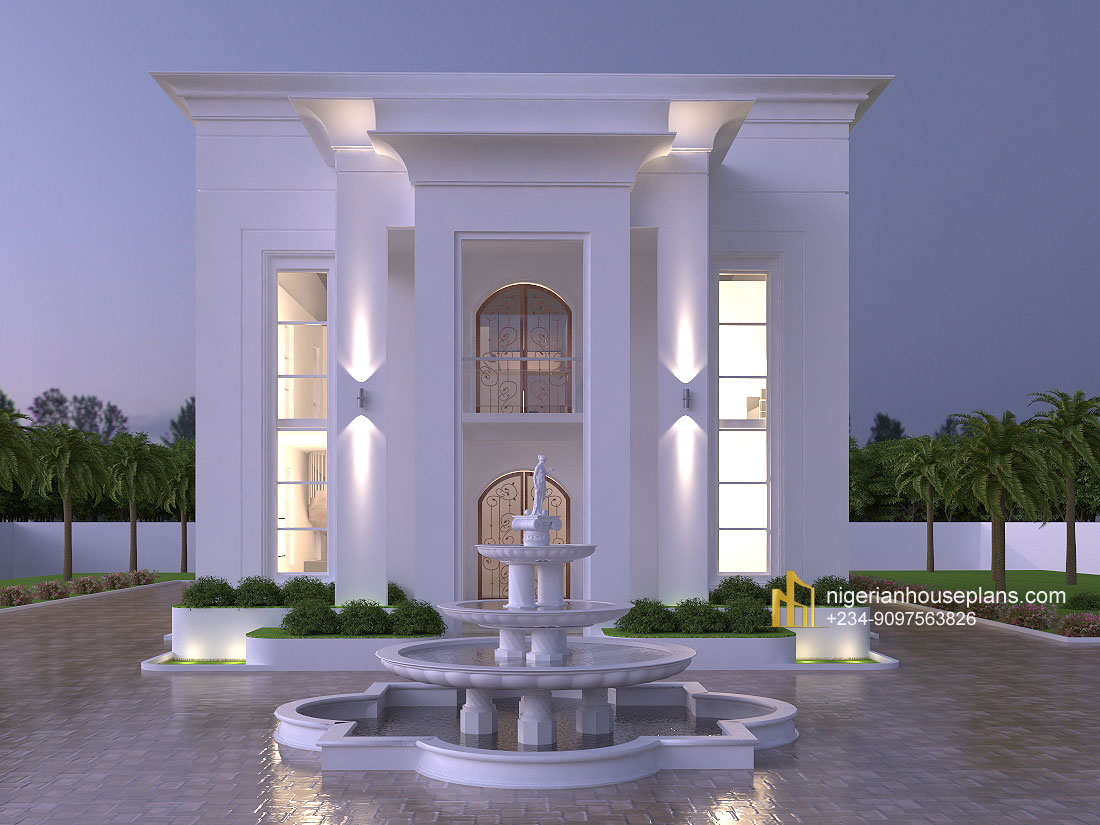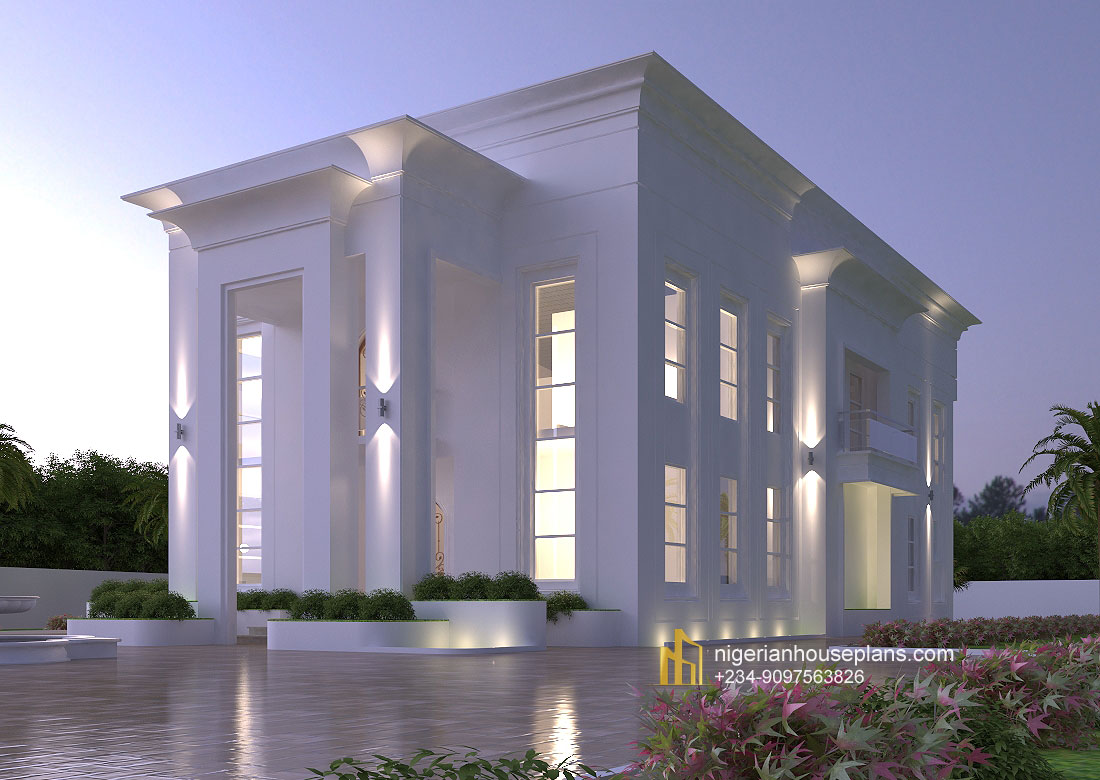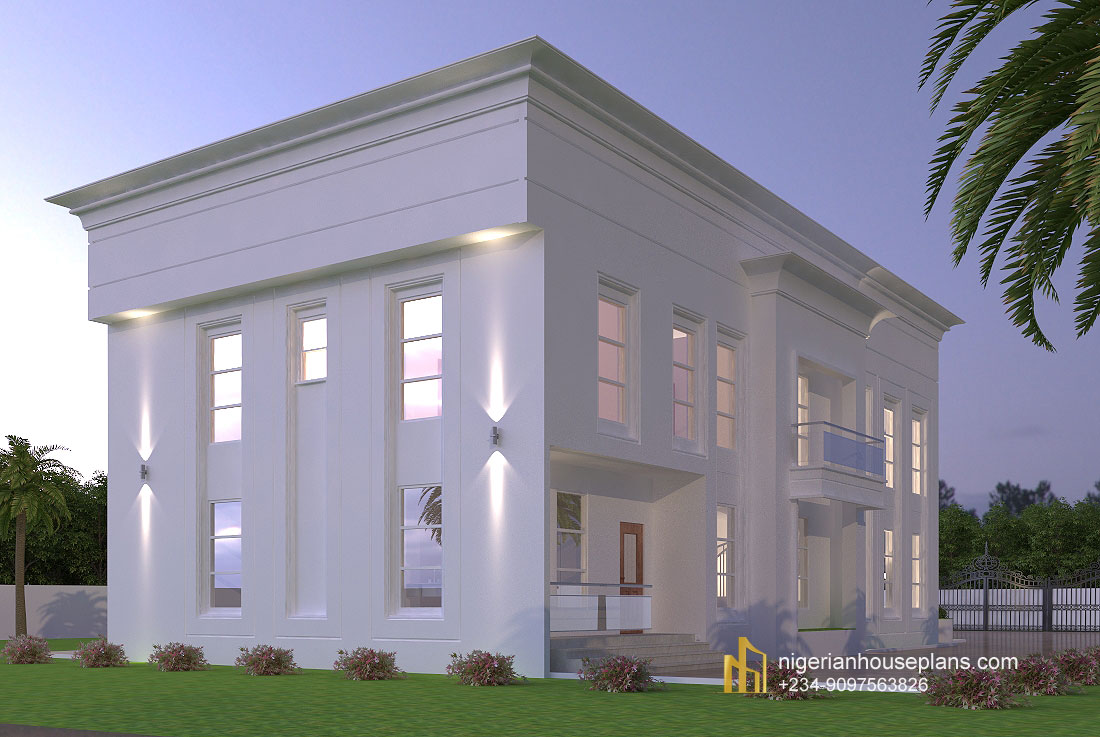Buy Plan
5 bedroom duplex (Ref. 5040)
Plan Cost: ₦500,000.00
Ground floor:
1.Waiting room with guest WC
2.Living room with spiral stair
3.Dining room
4.Kitchen
5.Laundry
6.Store
7.Guest room en suite
8.Cinema room
9.Study
First floor:
1.Family living room with void to below
2.Master bedroom ensuite with walk-in-closet and balcony
3.Madams bedroom ensuite with walk-in-closet
4.Two other bedrooms ensuite
5.Front Balcony
| Total Floor Area | 412 square meters |
|---|---|
| Length | 22 meters |
| Breadth | 11 meters |
| No. of floors | 2 |
For enquiries, kindly contact us :
Call/whatsapp us on: + 234-9097563826
Or contact us by email: info@nigerianhouseplans.com
Call/whatsapp us on: + 234-9097563826
Or contact us by email: info@nigerianhouseplans.com








I like gym to be added how much will it cost
Dear Appeal, an email has been sent to you.
What about the top of the building with no roofing ? Won’t rain damage the top? Please let me know so that my wife can approve it
Dear Uche, there is a roof within to drain water. No water would not damage the top.
Good evening sir, please can this duplex be done on two plots of land? Thank you.
Dear Uche, yes this can be done on 2 plots. And only a plot will go.
How much will it cost to build this plan in Nigeria now.
Je souhaiteais entr en contact avec un responsable. J’aimerais avoir ce plan pour un terrain de 1500m^2
Je souhaiterais rentr en contact avec un responsable. J’aimerais avoir ce plan pour un terrain de 1500m^2
Can this be built on the 100 x 100 land?
What is 100x 100 in square meters
Dear Desmond, The plan will go on that plot size…100x100ft is 30.48×30.48 meters.
Beautiful architectural design, i just got it and i am glad i did.
Thanks Mr. Malik. It’s a pleasure.
Id like to include a gym and a mini cinema in the building and then let me know the total estimate
Dear Henry, these changes can be made.