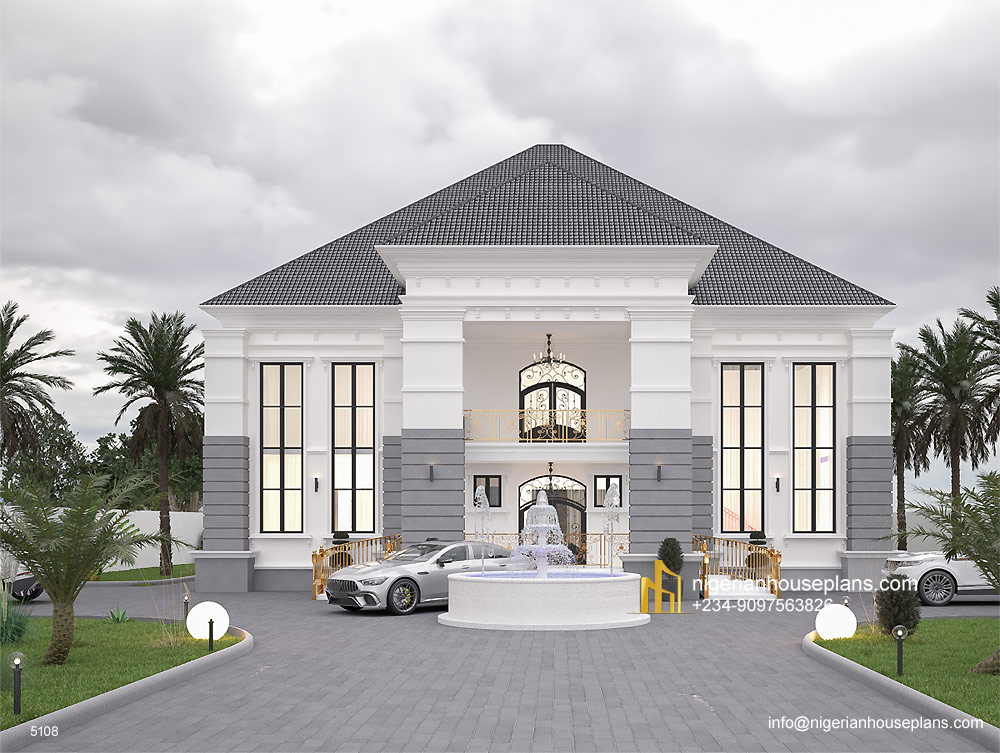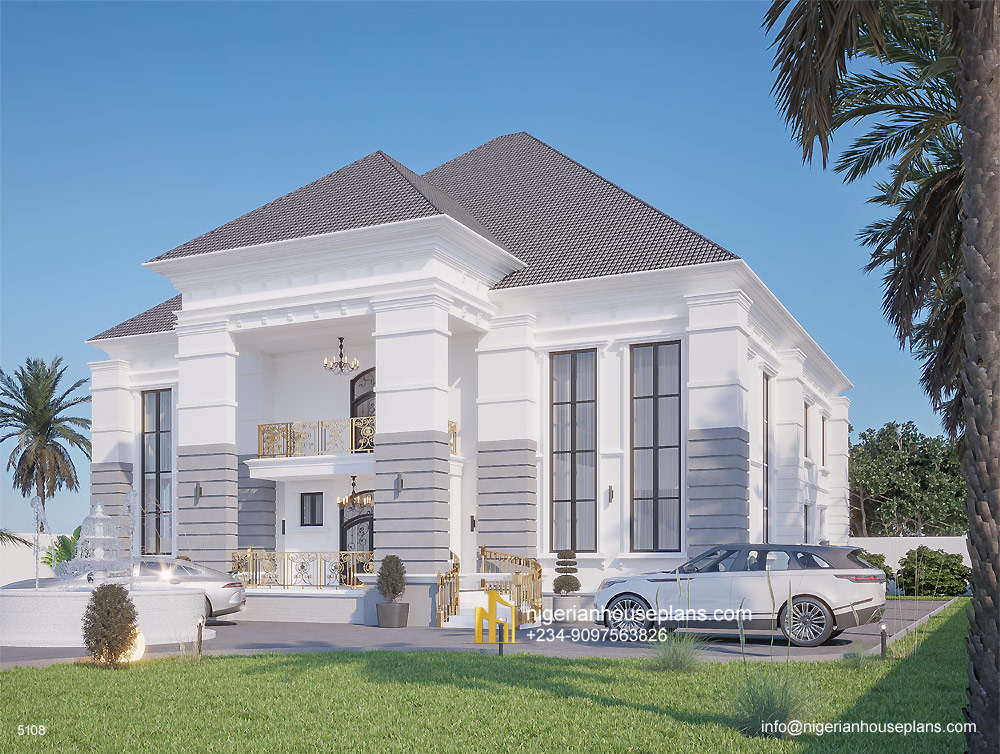Buy Plan
5 bedroom duplex (Ref.5108)
₦485,000.00
Ground floor:
1.Entrance porch
2.Ante room with guest WC
3.Living room
4.Dining room
5.Open stair from dining room
6.Kitchen with center island
7.Kitchen terrace
8.Laundry with terrace
9.Store
10.Guest room
11.Private Stair hall
12.2 bedrooms en-suite
13.lobby
First floor:
1.Family living room
2.Master bedroom ensuite with walk-in-closet
3.Two other bedrooms en-suite
4.Living room Balcony
4.Master bedroom Balcony
5.Void over living room and dining below
6.Study
_____________________________________
Total floor area: 610 square meters
Length: 19.7 meters
Breadth: 17 meters
Number of floors:2
_____________________________________
Also available in 5 bedroom duplex,
Area= 385 square meters
Dimensions= 17.2 m x 14.3 m
and
In 5 bedroom duplex,
Area= 460 square meters
Dimensions= 17.5 m x 15.4 m
Call/whatsapp us on: + 234-9097563826
Or contact us by email: info@nigerianhouseplans.com








Хотите собрать информацию о человеке ? Этот бот поможет полный профиль мгновенно.
Используйте уникальные алгоритмы для поиска публичных записей в открытых источниках.
Узнайте место работы или интересы через систему мониторинга с гарантией точности .
глаз бога бот
Система функционирует с соблюдением GDPR, используя только общедоступную информацию.
Получите детализированную выжимку с геолокационными метками и списком связей.
Попробуйте проверенному решению для исследований — точность гарантирована!
Building Cost
is 7,500 Sqft land enough
Hi, can this style of house fits on a plot of land?
Dear Ary, 2 plots of land will fit this better.
My project is 6 bedroom with each bedroom suit and balcony, 2 bathroom for guests. First floor one master bedroom,madam bedroom with kitchen, siting place, family room and small gym. I want prayer room attached to the House. Build boys quarter, 2 bedroom guest house, security booth with one bedroom attaced
2nd floor a master bedroom, and three ensuite bedroom, with living room. What will be the price of the plans including walk in drawing and Costco build
Am interested in this property
Please I would like to know more about the plan.
I need your company website, email and phone number
Thanks
Dear Ndubuisi, our email is info@nigerianhouseplans.com. The contact number is 09097563826.
Is #375,000.00 for a down payment for the house or what is it for? Where is the location of the houses? How much is the total cost of the house?
Dear Kudirat the stated cost is the price for the building plan drawings.