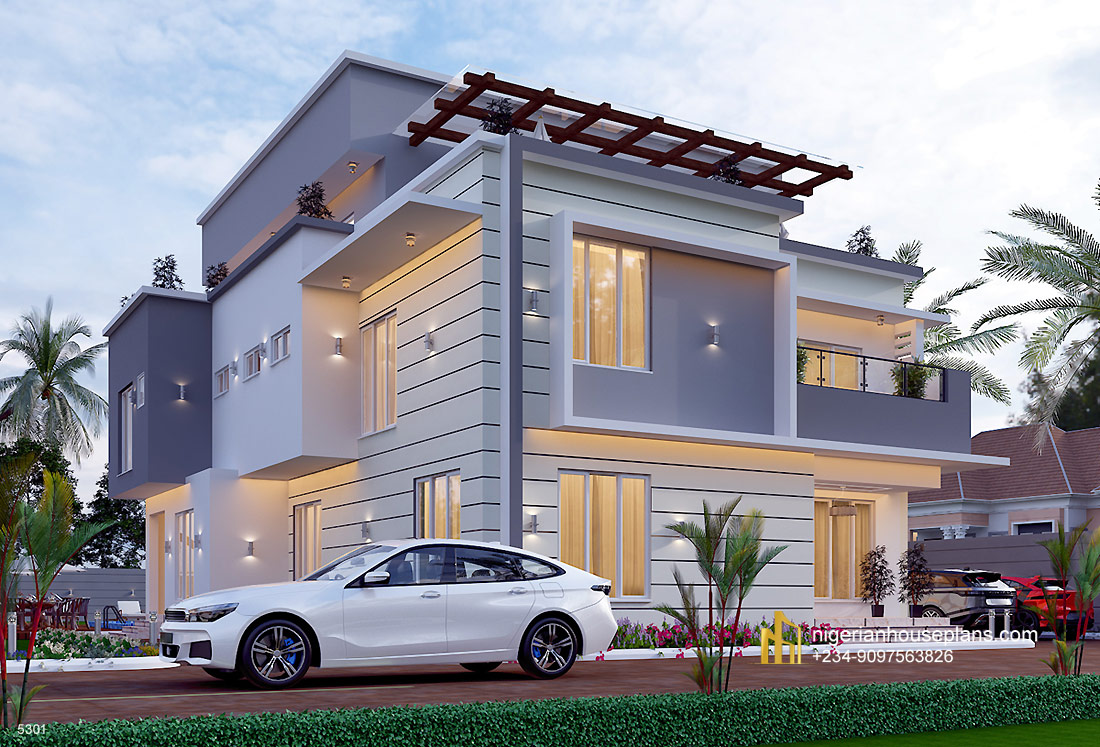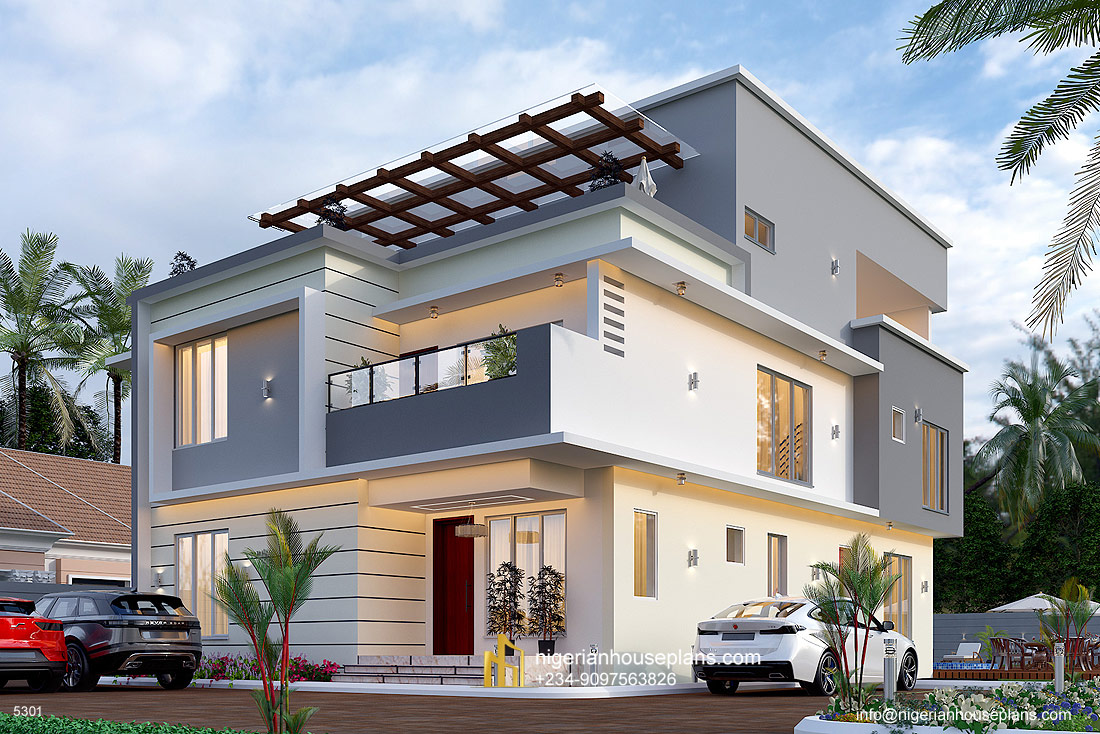Buy Plan
5 bedroom duplex with pent floor (Ref. 5301)
₦460,000.00
Ground floor:
1.Ante room
2.Living room
3.Dining room
4.Kitchen
5.Laundry
6.Store
7.Guest room
8.Stair hall
9.Guest WC
First floor:
1.Family living room
2.Master bedroom ensuite with walk-in-closet
3.Two other bedrooms
4.Study
5.Balcony
Pent floor:
1.Lounge
2.Bedroom en-suite
3.Terrace
For enquiries, kindly contact us :
Call/whatsapp us on: + 234-9097563826
Or contact us by email: info@nigerianhouseplans.com
For enquiries, kindly contact us :
Call/whatsapp us on: + 234-9097563826
Or contact us by email: info@nigerianhouseplans.com
Call/whatsapp us on: + 234-9097563826
Or contact us by email: info@nigerianhouseplans.com






Hi,
What is the cost implication of this building design. Can it contain 500sqm? And I wish to see more views of the design.
Best regards!
Good evening,
Kindly advise how much can build this house to finish and also how many sqm is the total area.
Can it fit into 100 by 50sqm with ample space for compound
Dear Martins, simply multiply the building area by the current rate of N 300,000 per square meter (April 2025) to get the estimate to finish.
Yes it will fit into 50x100ft.
Good evening,
Kindly advise how much can build this house to finish.
Dear Martins, simply multiply the building area by the current rate of N 300,000 per square meter (April 2025) to get the estimated cost.
Hello,
I hope this finds you well. I would to inquire ( Ref 5301) how much something like this would cost in present day naira.
ps: do you guys build in the Uyo, Akwa Ibom axis?
Dear Mani, the estimated cost to build has been sent to you…yes we build in Akwa Ibom axis.
Also where is your office?
Dear David, Our office address is on our contact page.
https://nigerianhouseplans.com/contact-us-2/
Regards.
Hi,
What is the cost implication of this building design. Can it contain 500sqm? And I wish to see more views of the design.
Best regards!
I love this design. If my land is good (i mean not a swampy one), how far will 6m go on this in a place like edo. Assuming the cost of materials are relatively fair.
Will this fit on a 640sqm
With space for Car and a Pool?
Yes Elizabeth, this will fit the building with parking space and a pool.
i need this building pan
Good morning Lezor, you can purchase the plan by clicking on “add to cart” through the link below:
https://nigerianhouseplans.com/product/5-bedroom-duplex-with-pent-floor-ref-5301/
Please can this house fit on a 50×100 feet plot size
Dear Sylvester, yes plan will fit on that plot size.