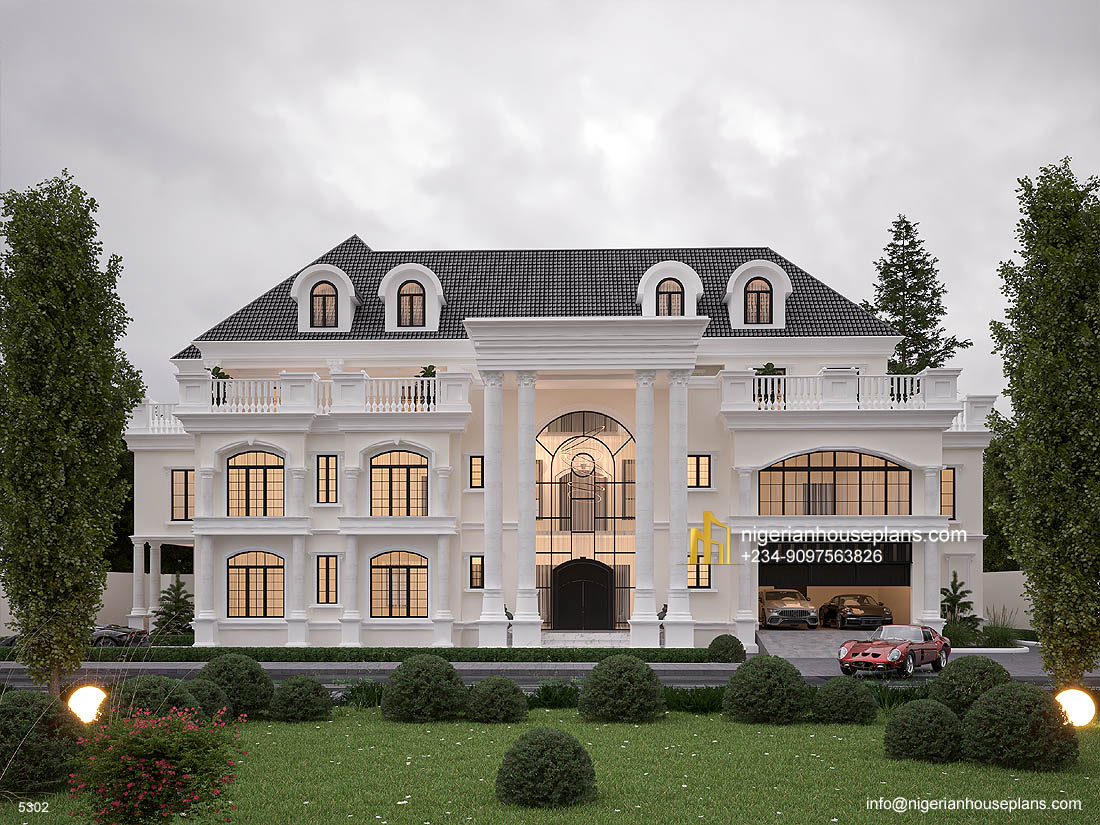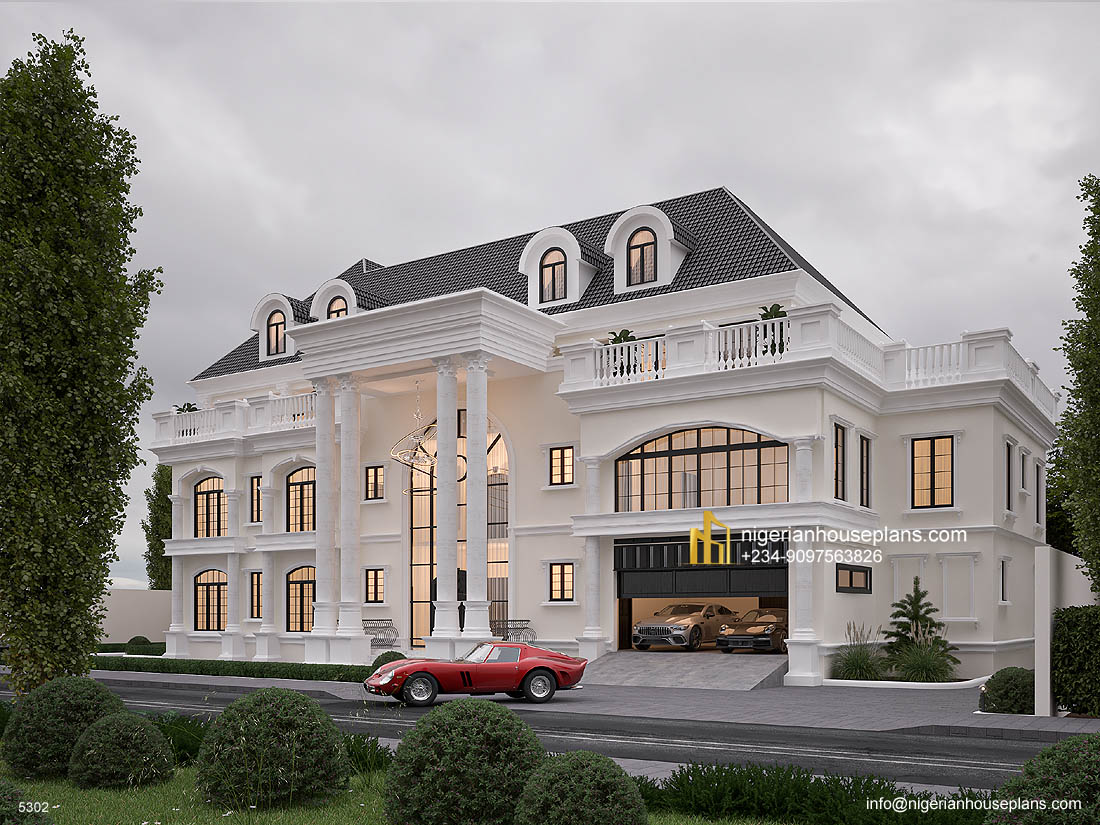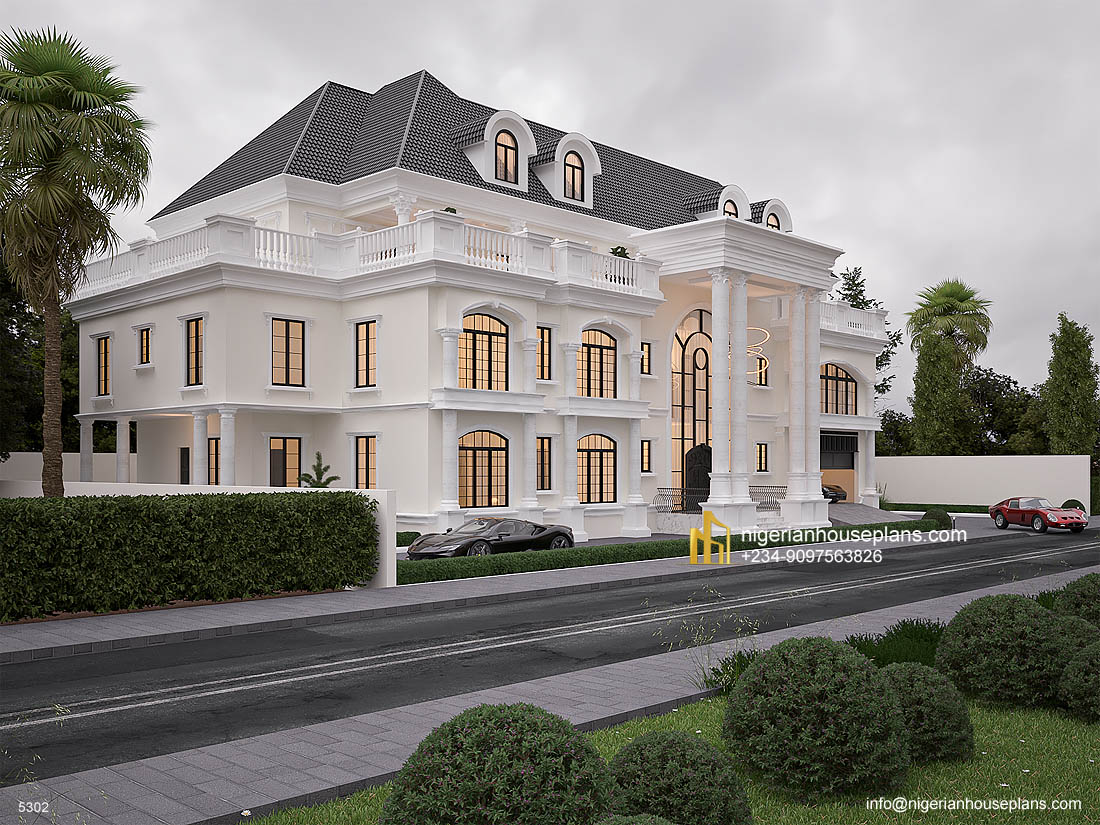Ground floor:
1.Ante room with guest WC
2.Living room
3.Dining room
4.Kitchen
5.Laundry
6.Store
7.Guest room en-suite with walk-in-closet
8.Classic curved stair
9.Bar
10.Private lounge
11.2 car garage
12.Lift
First floor:
1.Family living room
2.3 bedrooms en-suite
3.Front balcony
4.Office
5.Conference room
6.Games room
7.Classic curved stair from below
8. Private stair
9.Lift
Pent floor:
1.Master lounge
2.Roof top terrace
3.Master bedroom with walk in closet and jacuzzi bath
4.Swimming pool
5.Stair
_____________________________________
Total floor area: 1370 square meters
Length: 34 meters
Breadth: 16.5 meters
Number of floors:2
_____________________________________
For enquiries, kindly contact us :
Call/whatsapp us on: + 234-9097563826
Or contact us by email: info@nigerianhouseplans.com
Call/whatsapp us on: + 234-9097563826
Or contact us by email: info@nigerianhouseplans.com







Building Cost
is 7,500 Sqft land enough
Ref. 5302
What is the cost and why can’t we see the flow
Dear David, this is the process to see the flow:
https://nigerianhouseplans.com/product/view-layouts/
Plan cost is N 485,000
Hello, how much is the plan?
And how much would this house cost to be built with high-standard finishing?
How much is the plan
I ally to Jason’s question and will need such answers also.
Dear Mr.Robinson. A response email has been sent to you.
Hi,
I’m based in london. Wondering how much would this house cost to be built with high standard finishing?
Regards
Jason
Dear Jason, a response email has been sent to you. Regards.