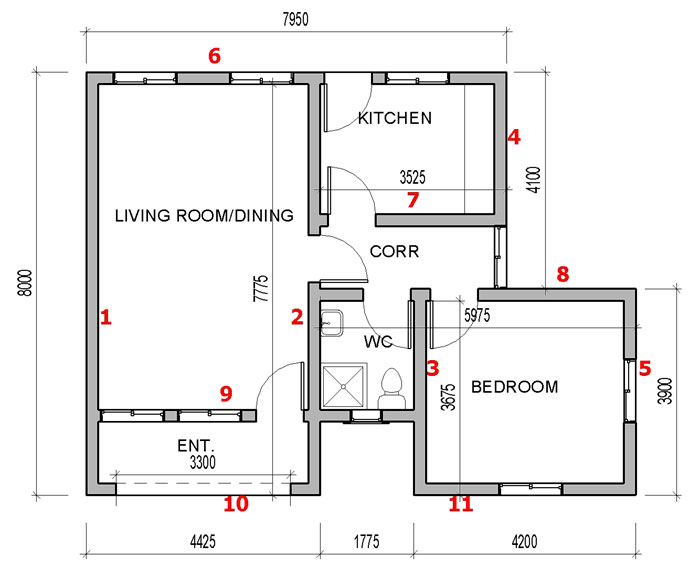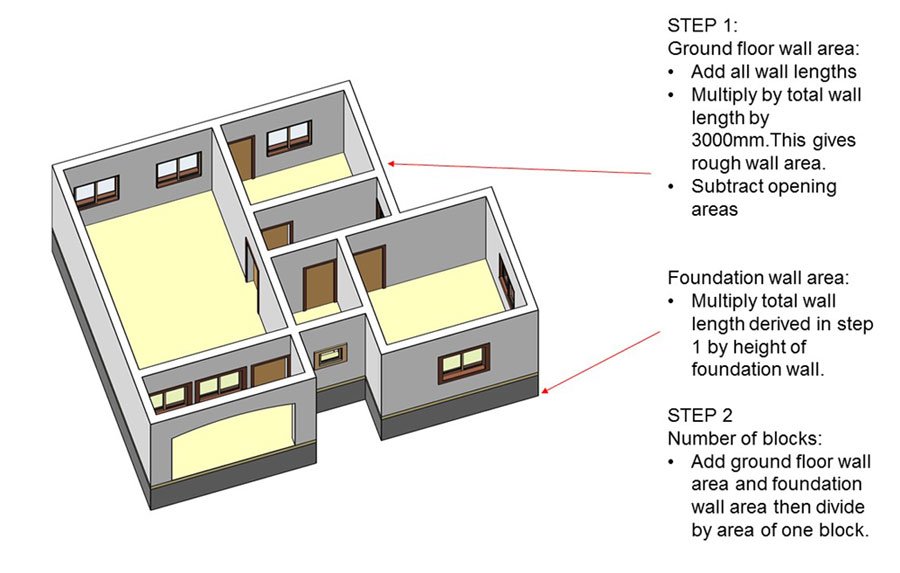What is the number of blocks required to complete this building?This is a common question asked by prospective home owners especially after the building design phase.It is advised you use trusted professionals for your building project. This saves you time and money. However, if you are taking charge of material procurement or just wish to confirm number of blocks required for your project, these 2 simple steps outline the process outlines the steps you need to take. A simple 1 bedroom apartment is used in this case for clarity.
These are the two basic steps: Step 1: Calculate wall areas. Step 2: Divide total wall area by area of one block.
Step 1:
To calculate wall areas, we will calculate the total length of walls and multiply by wall height.
Area=Length x Breadth, In this case since we are dealing with height,
Area=Length x Height
Calculate Length: Looking at figure 1,we take length of vertical walls first(from left to right), then horizontal walls(from top to bottom)
Wall 1= 8000mm , Wall2=7755mm, Wall 3=3675mm, Wall 4=4100mm, Wall 5=3900mm, Wall 6=7950mm
Wall 7=3525mm, Wall 8=5975mm, Wall 9=5600mm, Wall 10=4425mm, Wall 11=4200mm
Ground Floor Plan
Sum of all wall length is=59,105mm.
Use height of wall at 3000mm.
Rough wall area (Wall area including openings) =59105mmx3000mm= 177,315,000mm
Remember we have some wall openings at the entrance, doors and windows. We have to subtract areas for these to get the actual wall area:
We have 6 doors with measuring 900mmx2100mm: 6x900mmx2100mm= 11,340,000mm*2
We have 8 windows measuring 1200mmx1200mm: 8x1200mmx1200mm= 11,520,000mm2
We have 1 window measuring 600mmx600mm: 1x600mmx600mm= 360,000mm2
We have 1 opening measuring 3300mmx2100mm: 1x3300mmx2100mm= 6,930,000mm2
Add up all opening areas:
Opening area: (11,340,000+11,520,000+360,000+6,930,000) mm2= 30,150,000mm2
Subtract opening area from the rough wall area:
Actual ground floor wall area:(177,315,000-30,150,000) mm2= 147,165,000mm2
Area of foundation walls:
Also,remember we have a foundation. The foundation area depends on the number of courses laid. For this building, we use four courses of block wall as foundation (Strip foundation). This is roughly 900mm high.
We simply multiply the perimeter of walls we got in step 1 by the height of the foundation wall. Area is still length x height. But now the height is 900mm.
Area of foundation wall: 59105mmx900mm=53,194,500mm2
Total wall area = Ground floor wall area+Foundation wall area
=147,165,000mm2+53,194,500 mm2= 200,359,500 mm2
Step 2:
Area of one block is 225mmx450mm= 101,250mm2
Number of blocks is total wall area divided by area of one block:
Hence, number of blocks is:200,359,500/101,250= 1978.86 blocks
That’s approximately1,980 blocks. You may want to add a certain percentage for breakages and off-cuts. If you use good quality vibrated blocks you only need to add a little.
Wish you success on your building project.Kindly mail us on info@nigerianhouseplans.com if you need clarifications. Thank You!
Call/whatsapp us on: + 234-9097563826
Or contact us by email: info@nigerianhouseplans.com






This post is super helpful! Breaking down the calculation into two simple steps makes it easy to understand. Can’t wait to start my building project with this guide!
Great explanation, thank you very much. This is so useful
You’re welcome…
Just what I needed. Thank you so much!
Please Mr nigerhouseplans,is there no need to add up the thickness of shocking mortar.
Dear Jacob, the mortar allowance typically cancels the extra blocks added for breakages or offcuts. So you can ignore it during an estimate. Regards.
Great response man. I have always thought about it and it’s good reading it from you
Dear Shim, you’re welcome.
You’re welcome Kyang.
Thank you so much, I really learned
You’re welcome Robert
Thanks. Kindly alaborate on the details of wall 9
thanks a lot you really know how to explain keep doing great work
Thanks Onivald. You’re welcome.
I really enjoyed your assistance
You’re welcome Samuel.
Well done. Quite informative and helpful.
You’re welcome Seyi.
Please sir I was ask to,
Calculate the total numbers of blocks required for a 1 bedroom and draw a plan
Calculate the total numbers of blocks required for a 1 bedroom and draw a plan
Thanks you sir I have learned a lot pls do you have any links to follow you.
You’re welcome Bala. You can subscribe to follow us.
Comment, pls o was asked to give the total number of blocks that can build 5 stores shop ,lenght 12 ,breath 10 from dpc to finishig. pls o need your help .thanks
Dear Innocent, Please see below:
It’s not clear if the units is in meters of ft. Also is the 10 and 12 total length of per shop.
Calculate the total perimeter of the building multiply by 2. Then multiply by the total number of courses. Foundation to DPC can be 4 courses while DPC to roof can be 13 courses… This is a total of 17 courses.
Eg.
If we assume you mentioned 10ftx12ft per shop.
This is 3×3.6m per shop. Hence for 5 shops we have 15mx3.6m.
To estimate blocks we calculate one course:
15×3.6×2=108 blocks
For all courses including foundation (17 courses)
We do:
108×17= 1836 blocks (estimated)
Note: This is a quick and fairly accurate method. A more detailed method is outlined in the post.
Thank you very much you assisted me in doing my assignment
Dear Udochukwu, glad to know. You are welcome.
Thank so much very interested
Please i will like to know how wall 9 wall calculated to be 5600?
Dear Smith, we don’t quite understand what you mean.
1,980 blocks for foundation or to the window level cos I dont understand
Dear Troy, this is for everything… The entire building including foundation.
Thank you very much, with this I can now plan for my building project
You’re welcome Sodiq.
Please I want to calculate 5 bedroom Duplex
Dear Hassan, Kindly use the method highlighted or you can send the perimeter of the building and we can give you a rough idea of the number of blocks you need.
Good morning. Pls in clear terms, how do calculate for the estimate of works for a storey block of 4flats( components of 2no. 3- bedroom flat and 2no. 2- bedroom flat respectively.
Good morning, in summary calculate the total area of block work and divide by the area of one block (.45mx.224m)
Or calculate the length of one course of block work, multiply by the number of courses then subtract the number of blocks for doors and windows.
Thanks verymuch, i need more help in house calculation ,tiles, n sand,cement
Dear Ngum,for floor tiles, simply calculate total wall or floor area by multiplying the length and the breadth.sand and cement depends on the mix and will be attended to in a later post.
Thank you so much
You’re welcome
What if I want to know the number of blocks for the first course during the foundation
Dear Eben, in this case calculate the perimeter and length of walls inside and divide by . 45m which is the length of one block
Quite explanatory.
Thanks so much
nigerhouseplans,
Thanks for the article, I like the flow and detailed explanation. This will be helpful not just to those in the building industry but to clients as well.
Keep up the good work!
Thanks intellectArchitects
This is a good one
Thanks Julius
Thank you so much boss this is well understood
You are welcome bright.
I really appreciate your explanations. You are bless
Thanks for the compliment Taiwo.
That was a lovely detail explanation. At least it will really help in giving a client the back up to the number of blocks used on the site.
Need a quantity surveyor chat me up
Thanks for the compliment Arc.Kolade.
I really learnt alot. Thanks sir.
Can you give explanation on how to calculate roofing sheet
Thanks for the compliment Okike, we may do this on a later post.
I love this explanation
Thanks for the compliment Iseoluwa.
Thanks a lot
Great Builders
You’re welcome Mr.John.
Thanks
I have a more easier step.
Solution:
Total length of wall = 59.105m
Length of a block = 0.45m
Total of blocks for each course: 59.1050.45 = 131blocks approximately
Height of the wall 3m height of a block = 13.3courses + 4courses substructure = 17.3courses from fdn to roof level
Therefore, total number of blocks required =
Total number of blocks for each course multiply by the total number of courses.
i.e 131*17.3 = 2267blocks minus the blocks in the openings
Openings as calculated = 30.150m
Area of a block = 0.45*.225 = 0.10125m
Total blocks in the openings 30.1500.10125 = 298blocks
i.e 2267 — 298 = 1969blocks very close with just difference of 1980 — 1969 = 11blocks
Thanks Mr.Christopher.
Good afternoon sir, plz. I’ll need a 3 and 6 bedroom duplex plan that includes the calculations for the number of blocks, cement, rods, roofing materials, labor and other things that it’ll take to get the actual amount or close to it for its starting to finish.
Tnx in advance for your anticipated favorable responses.
Dear Duncan, this is a bill of quantities or material list. We can advise on a rough estimate prior to purchasing a plan but the BoQ may be done after plan purchase if required. Thanks.
Wow! Thanks so much for this information, it’s indeed a refresher, Bigups Nigerplans
Thanks
Lovly very very good
Thanks Adewunmi.
Whoa. This was very helpful. Thanks so much
You’re welcome Israel.
Thanks the article is really healful
You’re welcome Azeezat.
Thanks for sharing good information, how to produce concrete blocks with block making machine.
I really appreciate for the simple enlighten on buildings project.I am builder.
You’re Welcome Mr. Kayode
Very helpful ….thanks
You’re welcome Mr. Ebenezer.
These process review the details knowledge on how to calculate the amount of block in a giving project.thanks
Thank You Emmanuel.
Senior mens to study building is not an easy thing; but we thank God for giving us understanding always, pls if u dont know something ask and it shall be giving unto u
Pls what if we are to calculate the amount of blocks to be used for a wall
Maybe for 1 8000mm
Pls
Thanks guys this article was really helpful
Dear Mr.Daniel, Thanks for the compliment. Regards.