The first step to take when constructing a building is setting out.
Setting out means drawing out the plan on the ground before digging. There are different methods but the cost common for residential buildings is the 3-4-5 profile method.
The tools you will need are pegs, nails, hammer, profile wood, shovel, measuring tape, ropes and the building plan.
Pegs are driven into the ground in order to hold the profile wood
The profile wood serves has a perimeter boundary where the ropes are ropes hooked and drawn.
The ropes are used to represent the wall lines.
The nails are placed on the profile wood to hold the ropes in place
The building plan is used for the layout information
Step 1
Determine the front right corner of the building
Make a visual assessment of where you want want to place the building. Measure the front right corner of the building to the front and side of the property line…roughly mark one of the corners of the building with a peg in the ground. measure the overall length and breadth of the building and place pegs at the corners.
At this point you don’t have to be so accurate it’s just a sketch outline to get your profile.
Step 2
Mark out the profile board on the front and right side
From rough outline, measure about 1.5 to 2 meters off the building front corner peg to the front and right side.
The profile wood helps to mark out the building lines and will be discarded when the setting out is done. Place the profile pegs on the four corners of the building. You have to measure a rectangle or square shape as required 2 meters wider than the sketch building outline on all sides and the corners will be the profile corner.
Step 3
Check the squareness of the profile board using 345 method
To get a 90 degree angle accurately measure 4 on the side and 3 m on the other side of the profile, the diagonal should be 5 meters to confirm the profile is 90 degree at the corner and has no errors. If there is an error, correct before proceeding. Complete the profile on all the sides and check the diagonals are same in addition to the 345 method this confirms the accuracy.
Step 4
Transfer the plan information to the wood profile
Measure the front walls on the right and left profiles and mark the nails on the wall points. The nails will be 4, 2 for the wall outline and 2 for the foundation outline.
Then use ropes to define the foundation walls. Measure and mark the walls with nails on the profile according to the plan. Do this for all major walls on the plan. The smaller walls can be easily derived once the major walls are done.
Sand or shovel can be used to outline the wall on the ground the digging can commence.
Call/whatsapp us on: + 234-9097563826
Or contact us by email: info@nigerianhouseplans.com




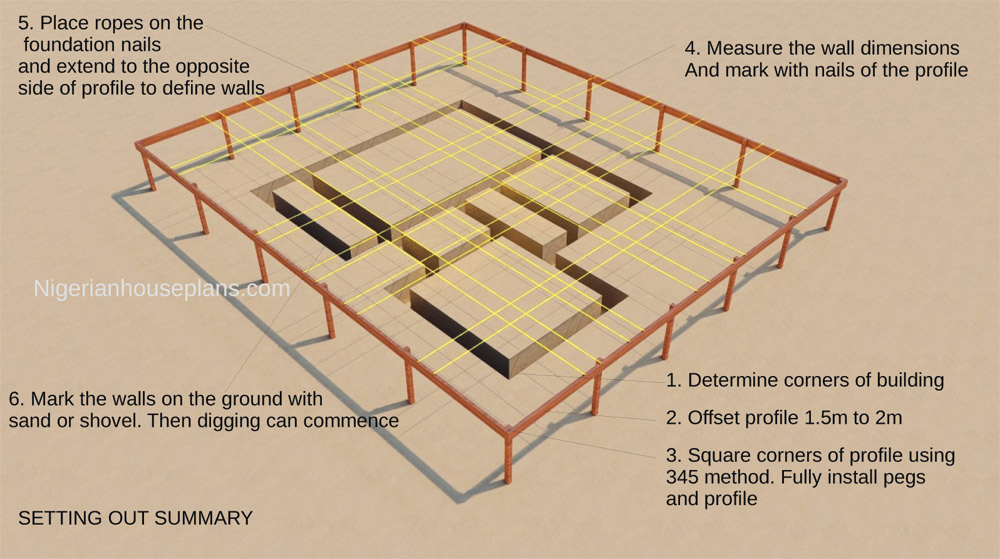
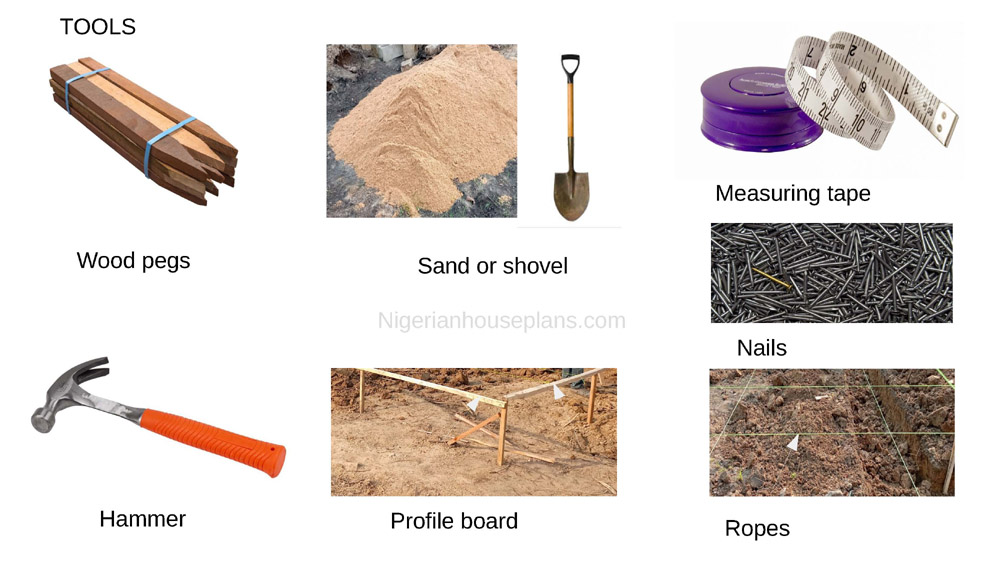
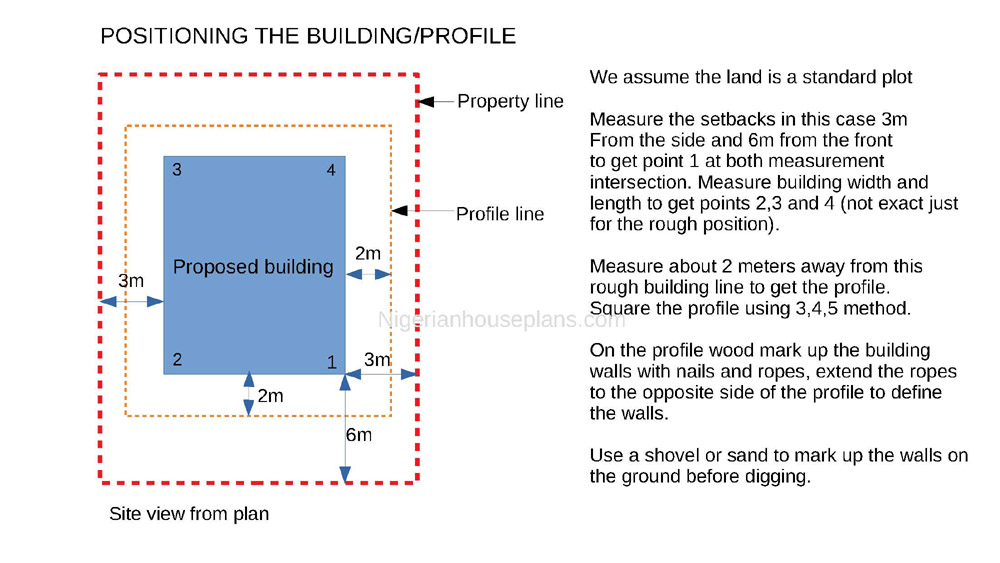
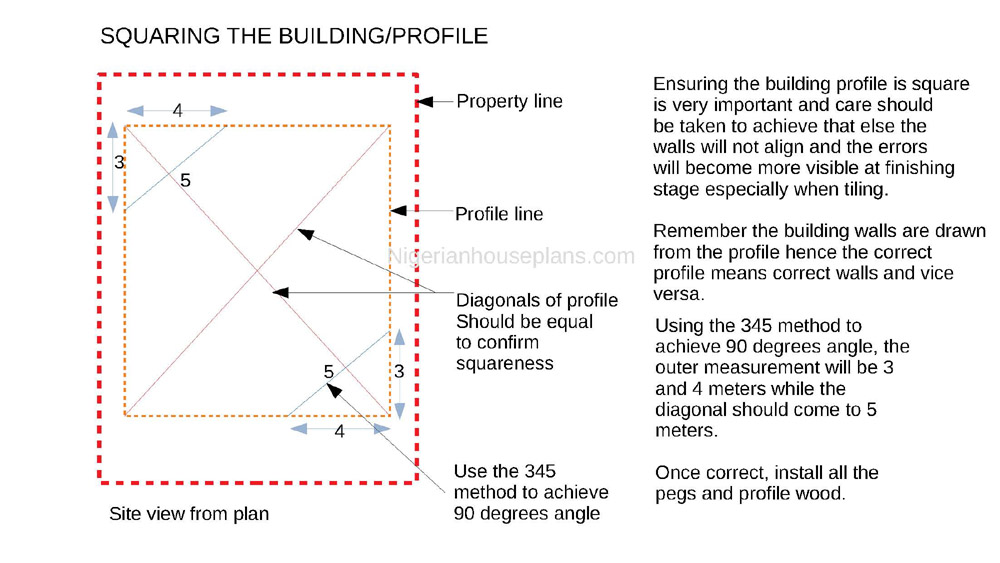
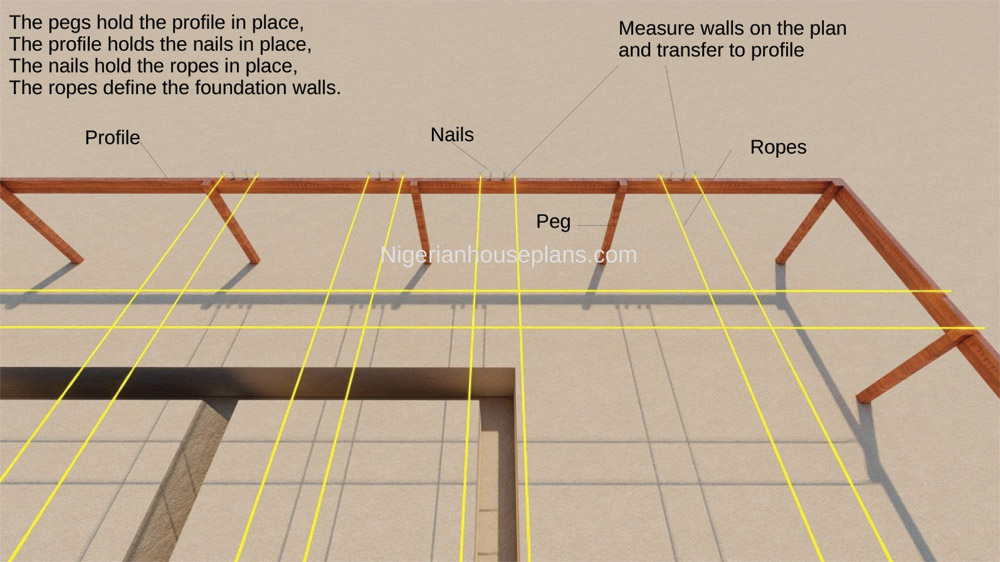
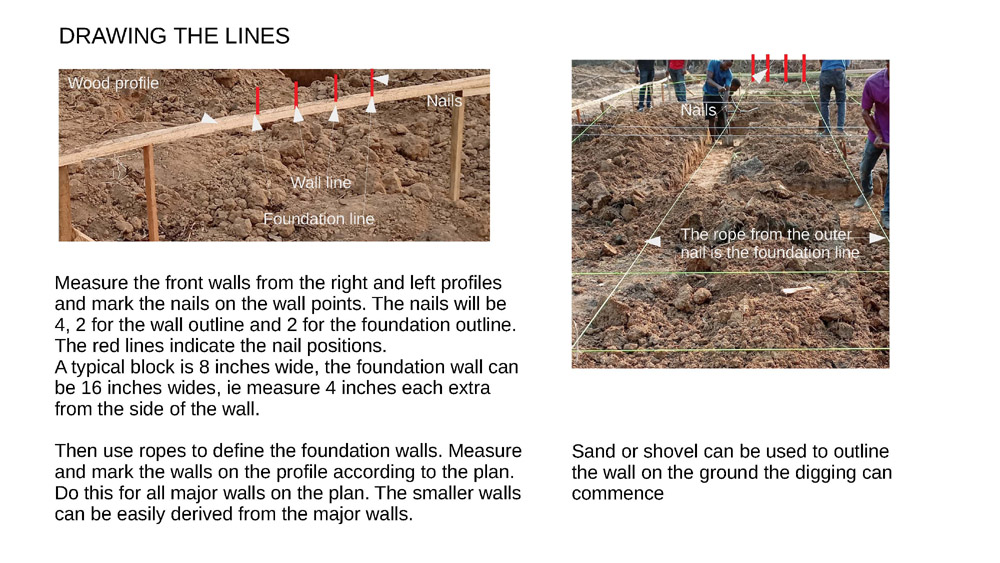

1win qanunidirmi http://www.1win3041.com
Breaks-музика — це стиль, який завжди буде актуальний. І, звичайно, DJ Gafur робить це чудово!
читать
blacksprut сегодня
здесь что с блэкспрутом сегодня
опубликовано здесь блэкспрут площадка
пластиковые окна от производителя пластиковые окна от производителя .
Thanks for the article. Here is a website on the topic – https://kanunnikovao.ru/
5c33g6
mostbet aviator mostbet4055.ru
9l4f29
Thanks for the article. Here is a website on the topic – https://kanunnikovao.ru/
проверика организации https://www.proverit-kontragenta.ru .
54am7e
Thanks for the article. Here is a website on the topic – https://kanunnikovao.ru/
посетить сайт tripsкан
1win download app install http://www.1win3022.com
888старз russia 888старз russia .
другие kra33 сс
окна пвх в москве окна пвх в москве .
как накрутить подписчиков в тг праймлайк как накрутить подписчиков в тг праймлайк
как набрать много подписчиков в тг канале как набрать много подписчиков в тг канале
содержание кракен клир
проверить сайт Kra33.cc
нажмите здесь kra at
Смотреть здесь кракен
Wallet Address Checker Online
Wallet Address Checker Online
Use a trusted wallet address checker online to scan your crypto wallet for risks like sanctions, stolen funds, or darknet exposure . Stay ahead of exchange freezes and avoid losing access to your assets. Fast, secure, and trusted by thousands — check now.
https://www.colehardware.com
узнать kraken shop
1win пополнить счет https://1win1141.ru
https://GiftWrapping-Workshop.com teaches you to create stunning gift presentations with expert wrapping techniques. Perfect for holidays, birthdays, or special occasions, our workshops offer creative ideas using eco-friendly materials. Suitable for all skill levels, make every gift unforgettable with personalized designs.
I sincerely thank everyone for their sincerity and willingness to understand the issue under discussion. In practice, everything is far from that simple, and collective wisdom is indispensable here.
Especially in matters of reliability, where every little thing plays a role. It is for this reason that the demand for norium bolts remains consistently high, because they cope with many tasks.
Лучшие топ и рейтинг проверенных и надежных https://vc.ru/niksolovov/1370401-analitika-instagram-akkaunta-9-top-servisov-2025 Лучшие платформы сайты и сервисы.
Уявіть собі вечір, наповнений мелодіями Азії, які переносять вас у далекі краї. Саме так я відчувала себе на фестивалі музики від SFF Asian Department. Це було незабутньо! Хочете дізнатися більше про такі події? Заходьте сюди.
drenazh-10-sotok-812.ru .
1win код 1win1144.ru
Лучшие топ и рейтинг проверенных и надежных https://vc.ru/niksolovov/1474523-nakrutka-botov-tvich-25-nadezhnyh-servisov-2025-goda Лучшие платформы сайты и сервисы.
drenazh-10-sotok-812.ru .
подробнее kra35 cc
Лучшие топ и рейтинг проверенных и надежных https://vc.ru/niksolovov/1476515-25-nadezhnyh-servisov-dlya-nakrutki-prosmotrov-rils-v-2025-godu Лучшие платформы сайты и сервисы.
888starz app rus 888starz app rus .
1vin вход https://1win1134.ru
Лучшие топ и рейтинг проверенных и надежных https://vc.ru/niksolovov/1465914-parser-instagram-7-onlain-servisov-parsinga-v-2025-godu Лучшие платформы сайты и сервисы.
drenazh-6-sotok-812.ru .
1win сайт https://1win1115.ru
In whatever direction the topic of discussion develops, the question remains relevant: how to protect yourself from unexpected failures and increase the stability of processes.
When working with special equipment, do not forget how it is important to use professional hydraulic lines — this is an investment in consistency, reliability and saving resources.
my response jaxx wallet
Лучшие топ и рейтинг проверенных и надежных https://vc.ru/niksolovov/1605868-luchshie-kondicionery-reiting-20-luchshih-v-2025-godu Лучшие платформы сайты и сервисы.
Легенда тенісу Рафаель Надаль завершує свою кар’єру, що стало важливою подією для всього тенісного світу. Всі чекають на нові горизонти цього спорту.
Хотите собрать информацию о человеке ? Наш сервис поможет полный профиль в режиме реального времени .
Используйте уникальные алгоритмы для анализа публичных записей в открытых источниках.
Выясните место работы или активность через систему мониторинга с гарантией точности .
глаз бога телеграм
Бот работает с соблюдением GDPR, используя только открытые данные .
Получите расширенный отчет с историей аккаунтов и графиками активности .
Доверьтесь надежному помощнику для digital-расследований — результаты вас удивят !
mostbet-download-app-apk.com/ mostbet-download-app-apk.com/ .
alsd0e
пластиковые окна рехау пластиковые окна рехау .
дренаж трактором .
Перейти на сайт Mega onion
Thanks for the article. Here is a website on the topic – https://40-ka.ru/
301 Moved Permanently Show more!
нажмите здесь Mega онион
Хотите найти информацию о человеке ? Наш сервис поможет детальный отчет в режиме реального времени .
Используйте продвинутые инструменты для анализа цифровых следов в соцсетях .
Выясните контактные данные или активность через систему мониторинга с верификацией результатов.
бот глаз бога телеграмм
Бот работает с соблюдением GDPR, используя только общедоступную информацию.
Получите расширенный отчет с геолокационными метками и графиками активности .
Попробуйте проверенному решению для исследований — результаты вас удивят !
Хотите найти информацию о человеке ? Наш сервис поможет детальный отчет в режиме реального времени .
Воспользуйтесь продвинутые инструменты для анализа публичных записей в соцсетях .
Выясните место работы или интересы через систему мониторинга с верификацией результатов.
тг канал глаз бога
Бот работает в рамках закона , используя только общедоступную информацию.
Получите расширенный отчет с историей аккаунтов и списком связей.
Попробуйте надежному помощнику для digital-расследований — результаты вас удивят !
mostbet download mostbet download
“Hey millet!
Gates of Olympus slotunu gercek parayla denedin mi?
?? Zeus ile kazanc patlamas? yasa!
? gates of olympus taktik
?? Hemen oyna: olimpiyagates.com
?? Pragmatic Play kalitesiyle yuksek RTP, 5000x’e kadar max win sans?.
?? VPN gerekmez, mobil destekli, h?zl? kay?t.
Simdi dene!”
mostbet mostbet .
окна пвх в москве окна пвх в москве .
Якщо вас цікавить Шкільні твори, вам варто відвідати цей сайт!
DJ Gafur завжди тримає руку на пульсі транс-музики, тому його ефіри — це не просто радіо, а цілий музичний досвід.
888starz giri? 888starz giri? .
такой kra34.cc
888starz s?n?gal 888starz s?n?gal .
888 starz casino 888 starz casino .
1win aviator download 1win aviator download
Hello lads!
I came across a 118 awesome resource that I think you should browse.
This platform is packed with a lot of useful information that you might find interesting.
It has everything you could possibly need, so be sure to give it a visit!
https://the-f.com.au/lifestyle/children-on-board-how-to-prepare-long-flight-with-a-child-in-2022/
Dive deeper into the 345 Method, a lesser-known yet powerful tool for ensuring precision in Nigerian house plans. What other hidden gems or unconventional techniques can help architects and builders achieve architectural perfection, reducing errors and ensuring sustainable buildings that stand the test of time? Share your insights and experiences.
Sea Freedom Fest став найкращим фестивалем цього літа! Cosmic Gate просто порвали танцпол своїми сетами, а Miss Monique подарувала незабутні емоції. Окремо хочеться відзначити сцену «Інь-Янь», де виступали Sasha Stuff і Prometey. Це місце мало свою унікальну атмосферу, яка доповнювала загальний вайб фестивалю. Особливо сподобалися зони відпочинку – зручні і стильні. Організатори постаралися зробити все на найвищому рівні.
When we talk about development and innovation, we often fall under the spell of big ideas and technologies. However, the really significant changes occur at the basic level, where access is made to resources that are critical for survival. In this light drilling of water wells is becoming strategically important, as it opens the way to access to one of the most necessary resources of humanity.
пластиковые окна пвх http://02stroika.ru/ .
555 rr game
Thanks alot very nice course
Very straight to the point.
Thanks Richard
Well explained and simple to follow
You’re welcome Nsa
Thank sir for your brief explanation
Well explained. Thanks
You’re welcome Bashir…
Thanks for your brief analysis on the setting out of the house.I will be more appropriate if you can send me a video of this explanation in my Sapp line +23274266696.
Thanks
Thanks alot, it was well explained
I really like this 4 bedrooms house
Thanks for the compliment Abednego…