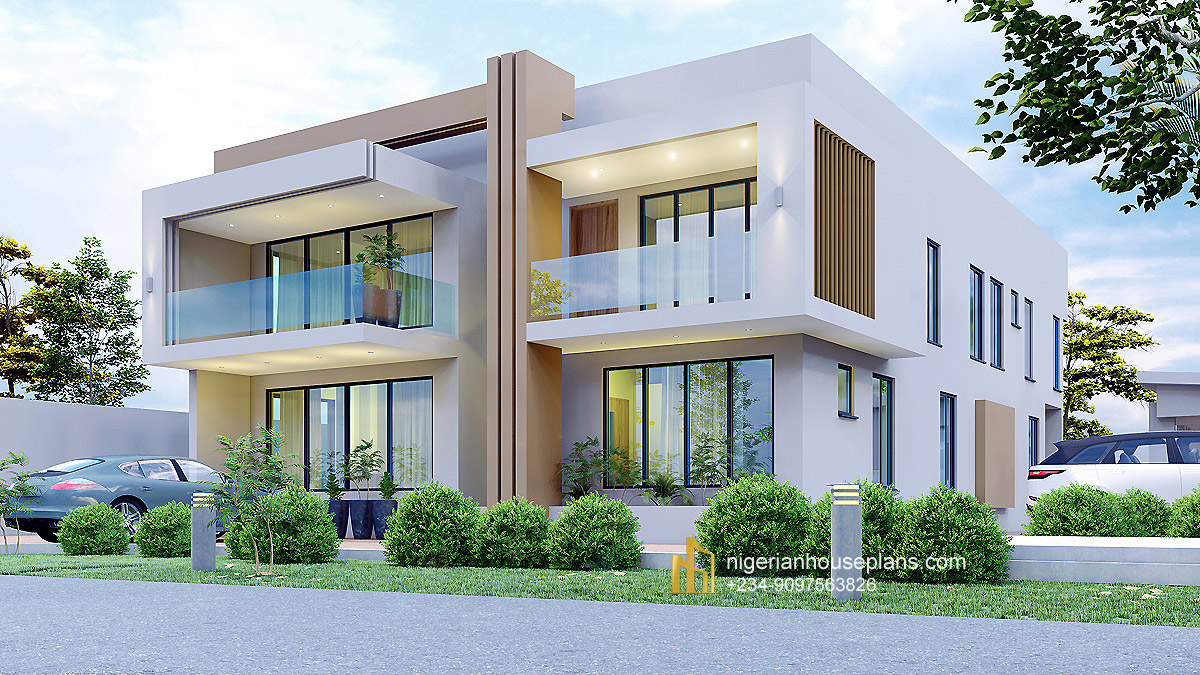Buy Plan
4 bedroom duplex (Ref. 4202)
₦450,000.00
Ground floor:
1.Ante room
2.Living room
3.Dining room
4.Kitchen open to dining
5.Laundry
6.Store
7.Stair
8.Guest WC
9.Master bedroom with walk in closet and bath
First floor:
1.Family living room with balcony
2.Master bedroom en-suite with walk-in-closet and balcony
3.Two other bedrooms en-suite
4.Front Balcony
5.Study
_____________________________________
Total floor area: 500 square meters
Length: 21.2 meters
Breadth: 13 meters
Number of floors:2
Plan nickname: Contemporary house plan
For enquiries, kindly contact us :
Call/whatsapp us on: + 234-9097563826
Or contact us by email: info@nigerianhouseplans.com
Call/whatsapp us on: + 234-9097563826
Or contact us by email: info@nigerianhouseplans.com








(Ref: 4202)
What is the cost for completing this construction? Please remember to include the plan reference number in your response.
Dear Sean, response sent.
How much is the cost for this plan design
Beautiful
Dear Larry, thanks for the compliment. Cost is N 360,000.
A complete set of construction drawings typically includes architectural drawings, structural drawings, mechanical drawings, electrical drawings, and plumbing drawings.
My question is this: does your standard plan such as this one quoted for N360,000 also includes all of the above drawings and specifications?
Dear Sean, yes our drawings include all architecture and engineering drawings.
Beautiful design.
Can this be 5 ensuite bedrooms and 2 boys quarters?
What size of plot are we looking at to make this design come out beautifully?
Dear Francis, Yes this can be made 5 bedroom ensuite with BQ. A land size of 60x120ft will suffice. Regards.
Can I modify this , just wanna make it 5 bedrooms and a sitting room
Dear Mr.Michael, sure we can modify this.
Please what is the cost of this plan and also that is its length and breath and the make-up facilities?
Dear Dennis, This contains a four bedrooms all ensuite with 2 living rooms, kitchen, laundry store etc
Dear Dennis, This contains a four bedrooms all ensuite with 2 living rooms, dining room, waiting room, kitchen, laundry, store.. Length is 22 meters, breadth is 12.8 meters.
Can i have the plan design quotation for this by email please.
please do reach me as urgent thing
Je veux ce plan là et j’aimerais bien que ce soit vos ingénieurs qui la construisent
Hello There,
I want to say your drawings look beautiful and simple. but i would like to know if you are open to modification and specification to your client?
Thank You
Dear Chuks, Thanks for the compliment…Yes we do modifications. Regards.