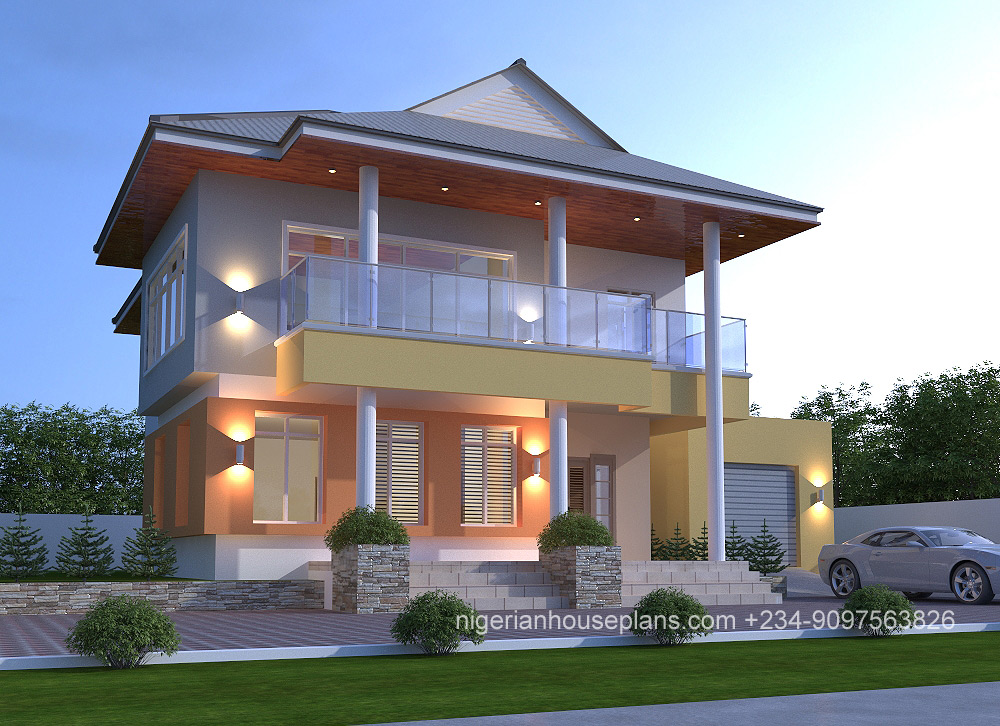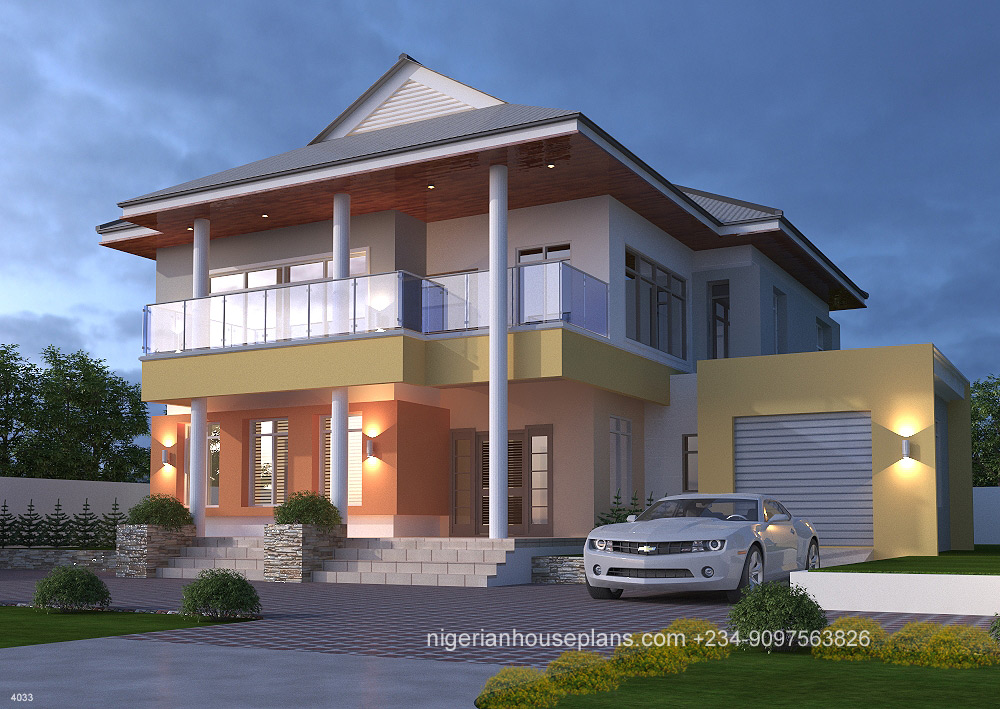4 bedroom duplex(Ref. 4033)
Plan Cost: ₦275,000.00
Ground Floor:
- Entrance Porch
- Garage
- Ante room
- Living room
- Kitchen
- Store
- Stair hall
- 1 room en-suite
- Guest WC
First Floor:
- Family room
- Master bedroom with walk in closet and bathroom
- 2 other rooms sharing a bath
- Lobby
- Terrace in front
| Total Floor Area | 305 sq.m |
|---|---|
| Lenght | 15.8m |
| Breadth | 14.8m (ground floor) 11.7m (first floor) |
| Number of Floors | 2 |
For enquiries, kindly contact us :
Call/whatsapp us on: + 234-9097563826
Or contact us by email: info@nigerianhouseplans.com
Call/whatsapp us on: + 234-9097563826
Or contact us by email: info@nigerianhouseplans.com






Hi I would like to know all information provided by this plan on my email please. Such a great plan
Dear Ceesay, Thanks for the compliment. The plan information can be seen here
https://nigerianhouseplans.com/product/4-bedroom-duplexref-4033/
You guys are doing a very Great Job here, keep up the good work.
Many thanks