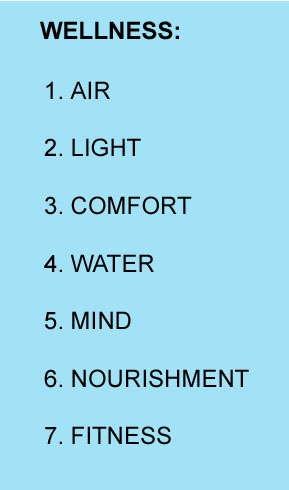What is wellness… It’s a state of complete physical, mental, and social well-being, and not merely the absence of disease or infirmity.”
– The World Health Organization.
An average person spends about 85% of their time indoors hence the overall health of humans is related to the quality of the indoor environment.
Health issues may arise out of poor building design.One out of this is the “Sick building syndrome” which is a condition affecting building users typically marked by headaches and respiratory problems, attributed to unhealthy or stressful factors within the buildingsuch as poor ventilation.
These may seem simple but many buildings fail to achieve wellness for it’s occupants:
To incorporate wellness into your building, the under-listed serve as a guide(these are based on the WELL standard). The standard covers these broad categories:
Air:
Natural ventilation is essential to good health as this brings with it oxygen required for life.Designs that limit air flow or do not optimize natural ventilation have adverse impact on health.Cross ventilation(in flow and outflow of air within spaces) is a common strategy which can be used to improve air quality within a building.This is especially useful in the tropics.Windows should be designed to align with the natural wind direction where possible and air movement within the building should be optimized. This may be enhanced for instance,by using larger windows with an open floor plan.
Light:
Light aids visual comfort within buildings and research has proven that natural lighting helps people be more productive, happier, healthier and calmer.Exposure to sunlight is the primary method in which people receive a sufficient amount of vitamin D hence light should be designed into buildings.
Light has been used to aid recovery in many hospitals around the world as there is evidence that access to daylight provides a reduces average length of hospital stay,provides pain relief and has disinfectant qualities.
Also, the artificial lighting levels for all spaces within a building should be appropriate for tasks to be carried out.
Comfort:
Physical,thermal,visual,acoustic comfort is necessary for optimum performance. Any lack in these areas will make a building less comfortable hence affecting the quality of lives and health of occupants.Buildings should be designed and built to achieve allowable temperatures,appropriate noise levels while being safe and structurally sound.
Water:
Water is the most consumed material on Earth. It therefore follows logic that every building design should consider appropriate delivery,purification, storage and distribution of clean and fresh water to users. Building services should be designed to incorporate hot and cold water supply to spaces as required in the building.
Mind:
Building designs should consider the effect of calming the mind for optimum performance. These can be achieved by many means some of which area:
- Using the appropriate colour
- Creating buildings which serve their purpose
- Creating buildings within the context of the environment
- Safe and sound buildings
- Using appropriate building materials
- Creating the right ambience
- Creating open areas which merge with nature
- Using the right scale of building (building not too big or small for purpose)
- Building should be aesthetically pleasing (this may be subjective to an extent)
- Incorporating natural materials and elements such as plants,water bodies to sooth the mind.
- Incorporating quiet areas which serve to improve thestate of the mind
Nourishment:
This include but not limited to providing a service area/access for delivery,storage and production of food necessary for growth, health, and good condition.Relaxation spaces should be provided to incorporate a healthy diet production. Food preparation areas should not be designed as just another space but with careful consideration to deliver the best possible function, ambience and environment for high quality food.
Fitness:
Building designs should encourage fitness by making movement and exercise pleasurable. Dedicated spaces for fitness(such as a gym) should be incorporated into buildings.Adequate space around buildings will also be beneficial for outdoor activities.
There is much more to wellness in buildings.However, this is a summary and non-technical coverage of the basics which you should consider during your building design.
Thanks…
Call/whatsapp us on: + 234-9097563826
Or contact us by email: info@nigerianhouseplans.com





Please send me the Estimated cost of this house, Number of Blocks, rods(irons) and the presentatoin drawing let me know if i can get the drawing with dimesion
Dear Mr Festus. Kindly advise on the building ref. you’re referring to. Thank You.