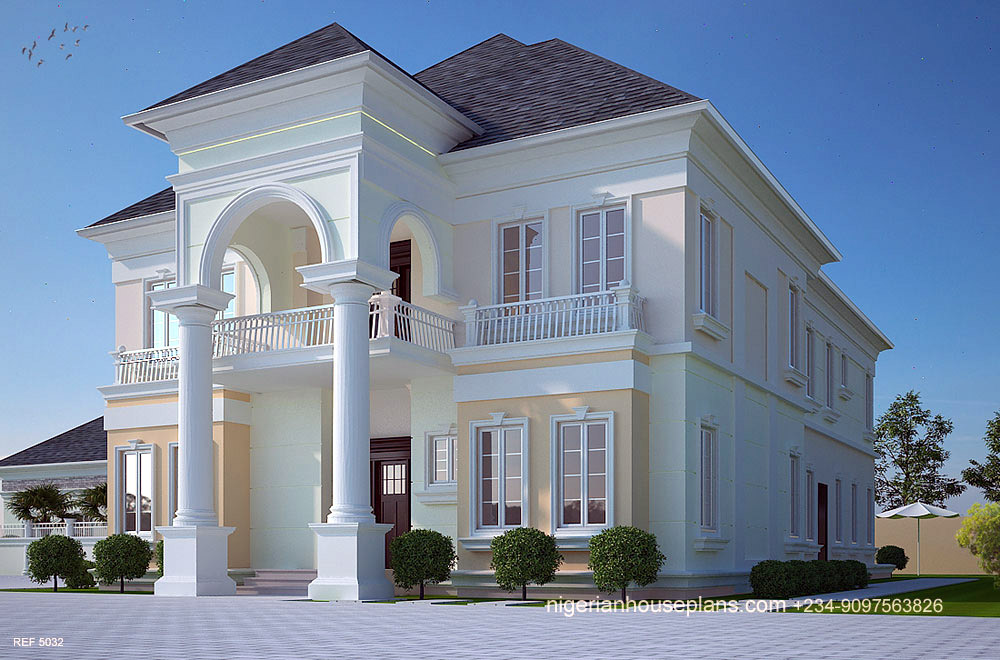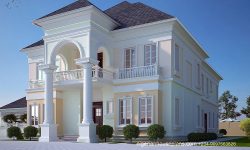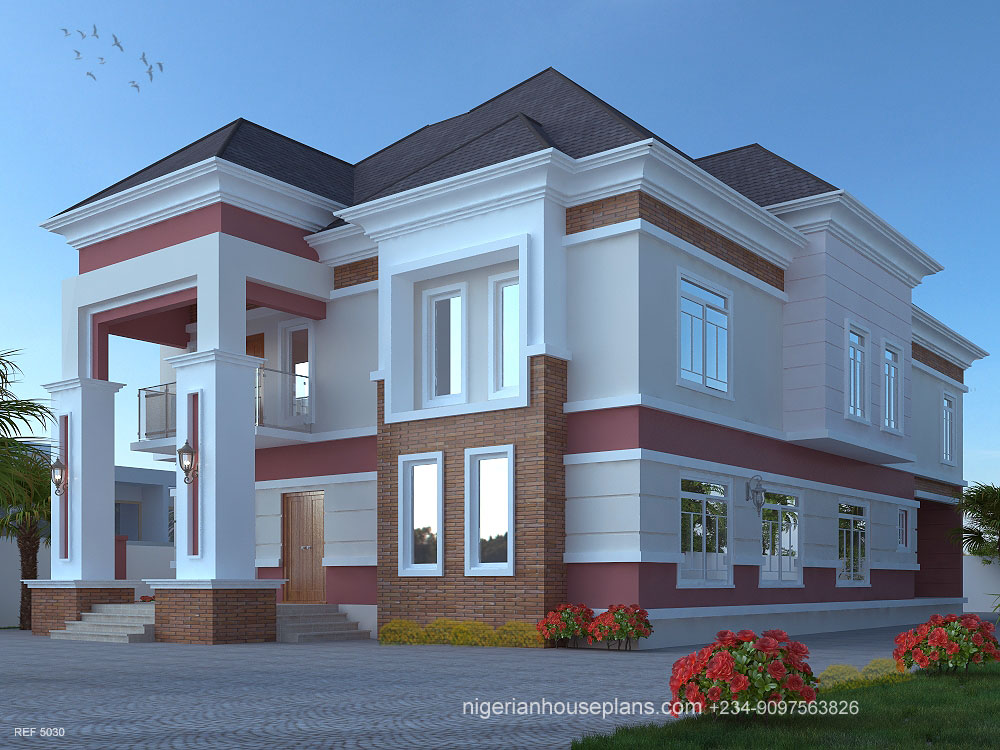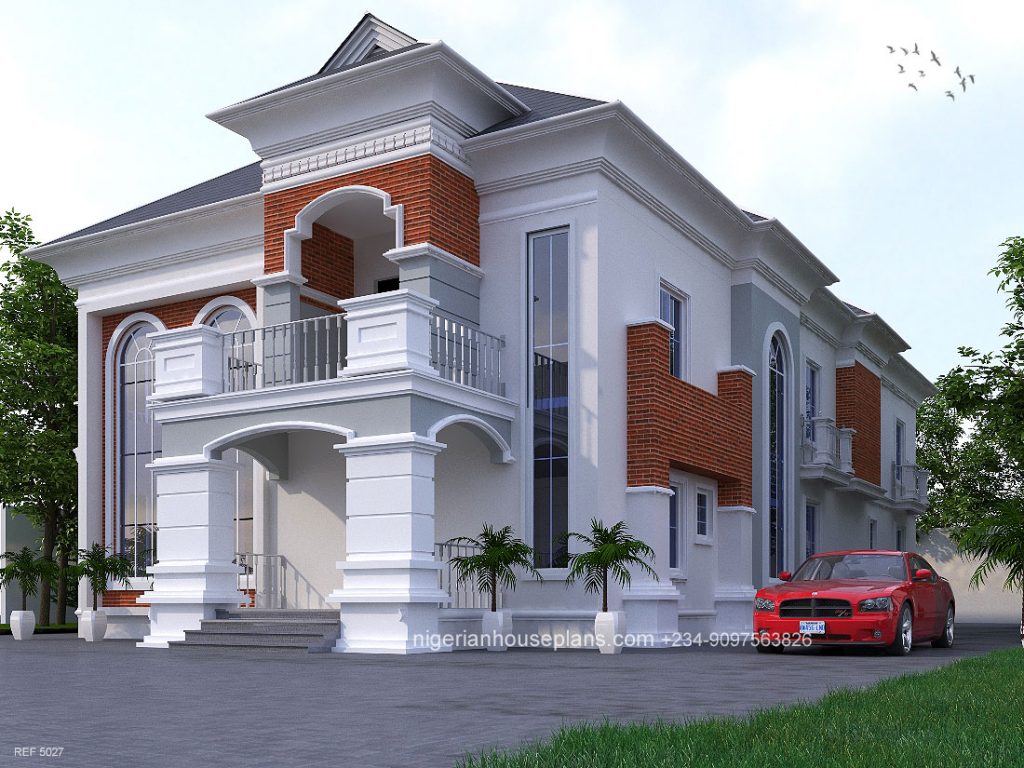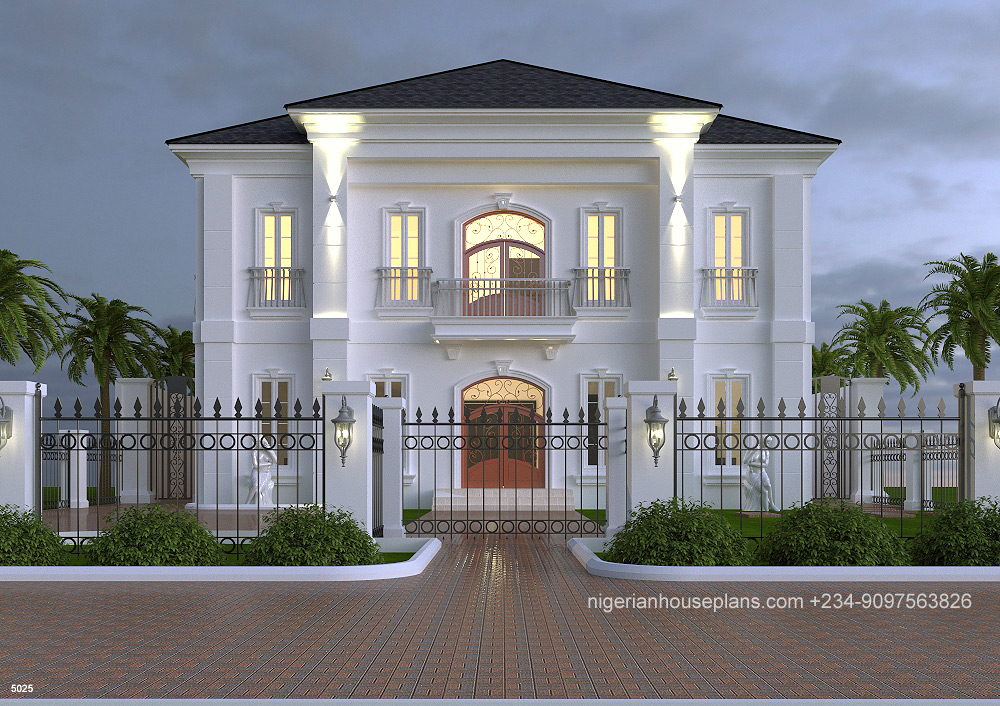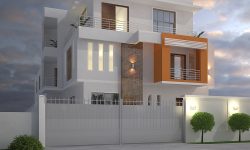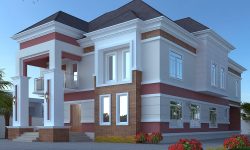
Ground floor:
Ante room
Living room (double volume)
Dining room
Kitchen
Store
Guest room en-suite accessed from ante room
Bedroom 2 en-suite
Stair hall
Guest WC
First floor:
Family living room overlooking void to living room below
Master bedroom with walk-in-closet
2 other bedrooms en-suite
Balcony
see more
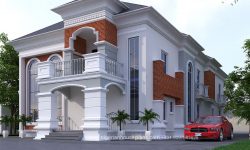
5 bedroom duplex with the under-listed spaces:
Ground Floor:
- Ante room
- Living room (Double volume)
- Dining room
- Kitchen
- Laundry
- Store
- Master bedroom en-suite with walk in closet
- 1 bedroom ensuite
- Stair visible from living room
- Guest WC
First Floor:
- Family living room
- Children’s play area
- Void to living room below
- Balcony to front of building
- Balcony to left side of building
- Master bedroom en-suite with walk in closet
- 2 other rooms en-suite
see more
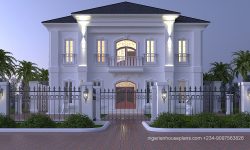
5 bedroom duplex designed in neo-classical style with the under-listed spaces:
Ground Floor:
- Entrance Foyer
- Ante room
- Living room
- Kitchen
- Laundry
- Store
- Stair Hall
- Guest Room
- Guest Toilet
First Floor:
- Master Bedroom with en suite walk-in-closet
- Three other rooms ensuite
- Family living room
- Balcony
see more
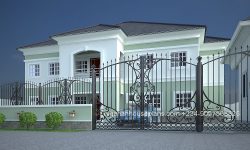
5 bedroom duplex with the under-listed spaces:
Ground floor:
- Ante-room
- Main Living room
- Dining room
- Children’s living room
- Kitchen
- Laundry
- Store
- Guest room en-suite
- Boy’s quarters (Single room)
First Floor:
- 4 rooms en-suite
- Family living room
- Box room
- Balcony
see more





