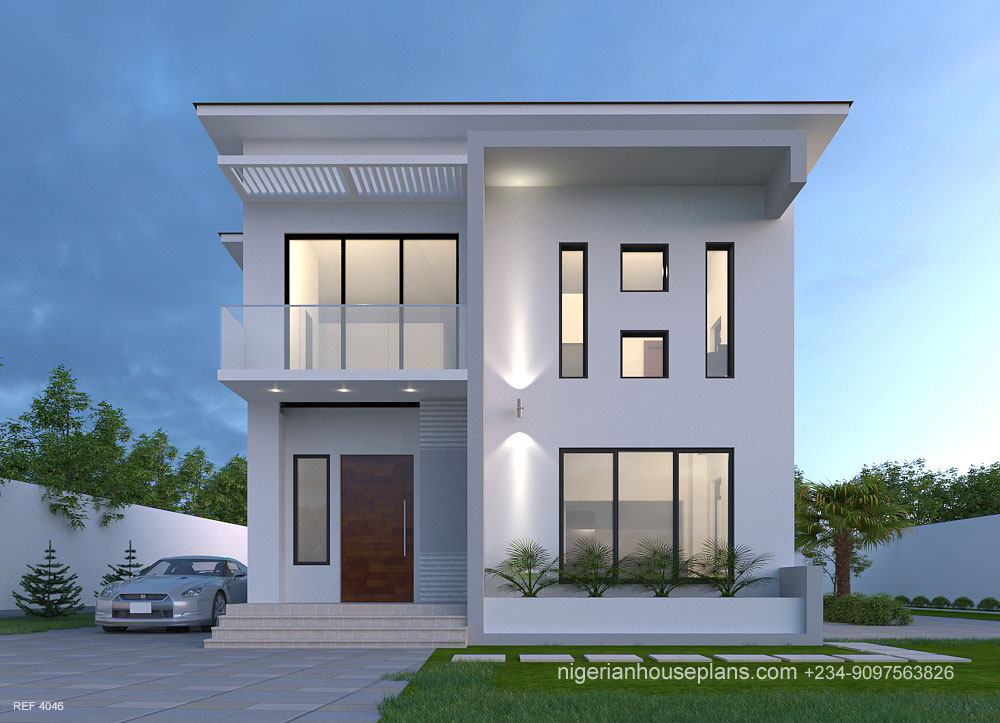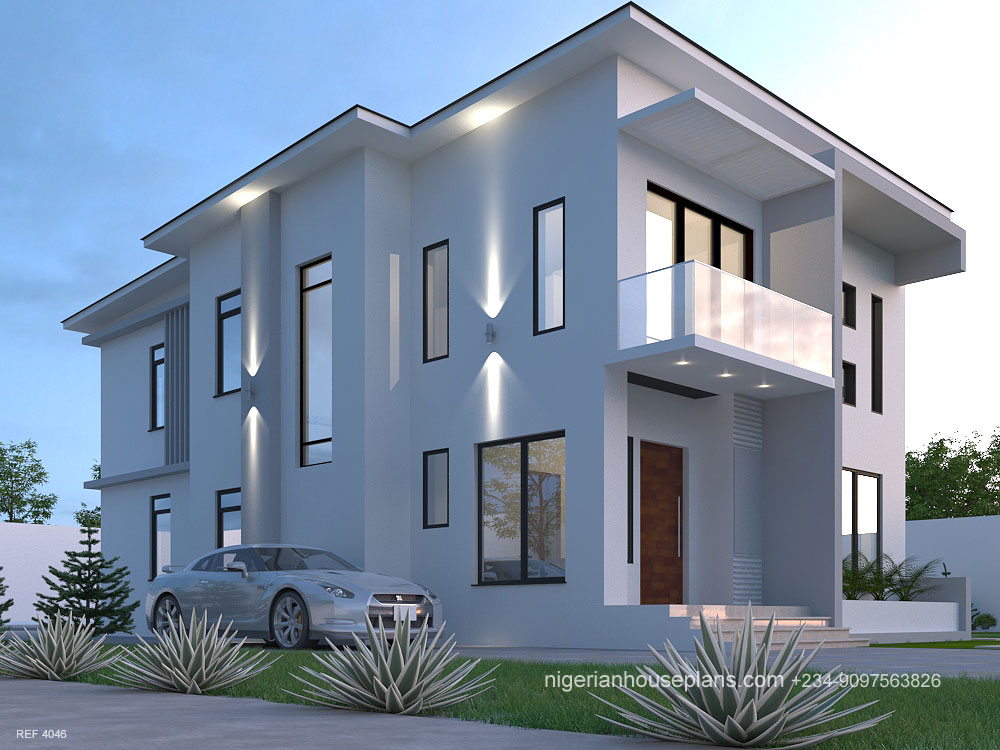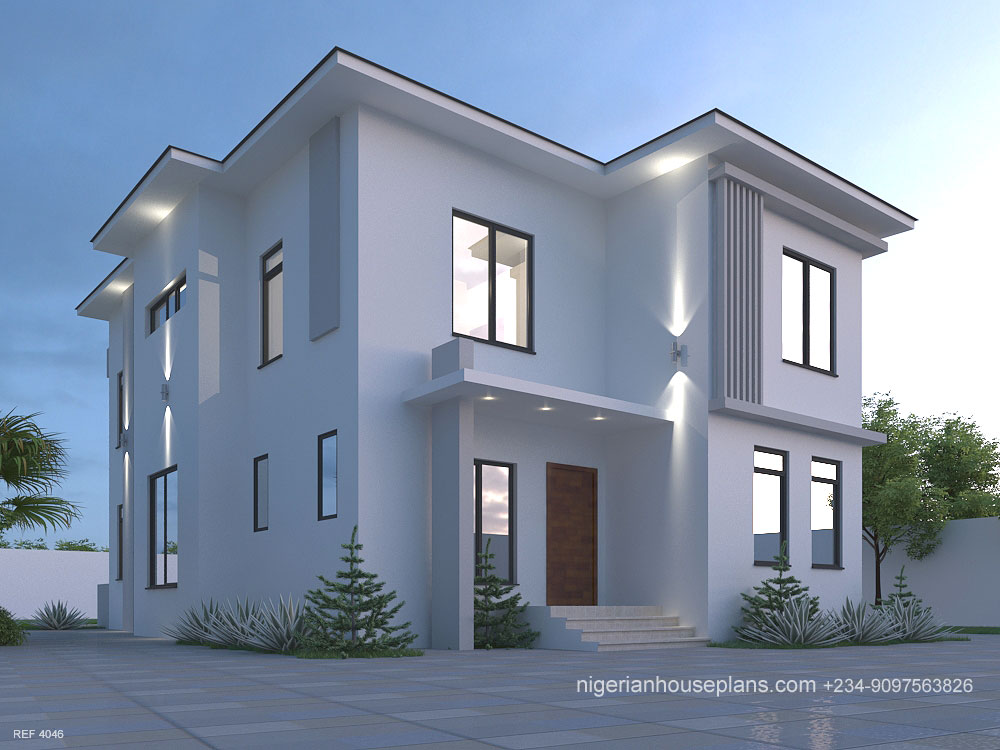4 bedroom duplex (Ref.4046)
Plan Cost: ₦295,000.00
Ground floor:
Ante room
Living room
Dining room
Kitchen
Laundry
Store
Guest room
Stair hall
Guest WC
First floor:
Family living room
Master bedroom ensuite with walk-in-closet
2 other bedrooms
Study
Balcony
| Total Floor Area | 260 square meters |
|---|---|
| Length | 15.6 meters |
| Breadth | 10 meters |
| No. of floors | 2 |
For enquiries, kindly contact us :
Call/whatsapp us on: + 234-9097563826
Or contact us by email: info@nigerianhouseplans.com
Call/whatsapp us on: + 234-9097563826
Or contact us by email: info@nigerianhouseplans.com








Hi,
I wanted to know if this plan can fit on 300sqm plot with 3.2 metre setbacks at the sides and back and with a 6 metre setback from the front gate.
If not can it be adjusted/adapted to fit?
Dear @nigerhouseplans, How much will it cost to build this?
Dear Raymond, kindly refer to our cost estimate page.
https://nigerianhouseplans.com/estimate-cost-here/
How much will it cost to build this in Sapele. And if a penthouse Master’s suit can be added to this plan.
Dear Woodz, Yes a master suite can be added.
I like this house. What’s the estimated cost of building this house?
Hi Im not from nigerian but I really like this house design and would like to know if you can tell me how much approximately it would cost to build this in Togo or even ghana? Thanks
This may sound odd, but can this design be adapted to a 4 bedroom bungalow with all rooms en-suite with 3 rooms walk-in closets, one of the living rooms will be open concept with the kitchen together with a kitchen island, no need for special dining area? I like the modern contemporary look
Dear Emmanuel, this can be adapted as required
please is this price negotiable, am interested in this plan
The plan cost is slightly negotiable apart from Lagos and Abuja.
Please is it possible to draw a three bedroom plan with this exact design?
Dear NigeriaHousePlan,
How much could it cost to put this up at Awka?
Dear Ken, this has been advised. Regards.
Hie how much estimate to build this in delta state. Thank you
Hi would like you to tell me the price in USD or AUD
What about the inner designs, can I see what it looks like
Can this fit on half a plot of land, can u advise on the cost to build this house
Good evening Mr. Okewole, this plan will not fit on half plot. Regards.
But according to the information you provided, the total floor area is 260 sqm and a half plot of land is about 300 sqm. Any particular reason why it won’t fit?
Dear Mark, The remaining 40 square meters is not sufficient for compound space. A plot coverage of 30 to 50% is required depending on the location. Regards.
Floor plan layout.
What is the cost of building?
I will like to know if the design can sit on 323sqm and the cost apart from the land.
Dear Bamidele, Yes…It can fit on 323 square meters.Regards.
Are you Bamidele Raji from ilesha ?
No Please Samuel.
Hi,
I would like to know the Estimate for the Completion of this project!!
i am interested in this house,so beautiful ,How much will it cost to complete the whole building apart from the land?
please contract me Via my email ab_john90@yahoo.com
Ok Diamond.
How much is the plan and will complete the whole building with the material cost, and can it be built on 1plot of land
Dear Olanrewaju, yes this can be built on one plot of land.
Please how much will it cost to build this?
We can work something out ?
How much does it take to get a 5 bedroom duplex structural design, drawings and the 3D design.
Dear Stephen, The cost of the drawings are on the store page https://nigerianhouseplans.com/buy-plans/.The cost varies per design. Thank you.
What is the minimum SQ meters this would fit on? Where are the details to this plan?
Dear Precious, 15 meters x 26 meters is fine to contain the building. Further details are on the store page (seen by clicking the buy plan button).Thank you.
Please how much will it cost to build this?
Dear Michael, this has been advised. Thanks.
15mx26m is it d size of plot required for this desogn or is d W&L of d hse ?
Dear Patrick, That is the plot size required for the building. Regards.
Dear Mr. Ayodele. Yes the cost includes those items. Regards.
Please I want to know if the cost of the design displayed on the website include structural engineering drawings, electrical and mechanical drawings. Plus mailing of the printed drawings.